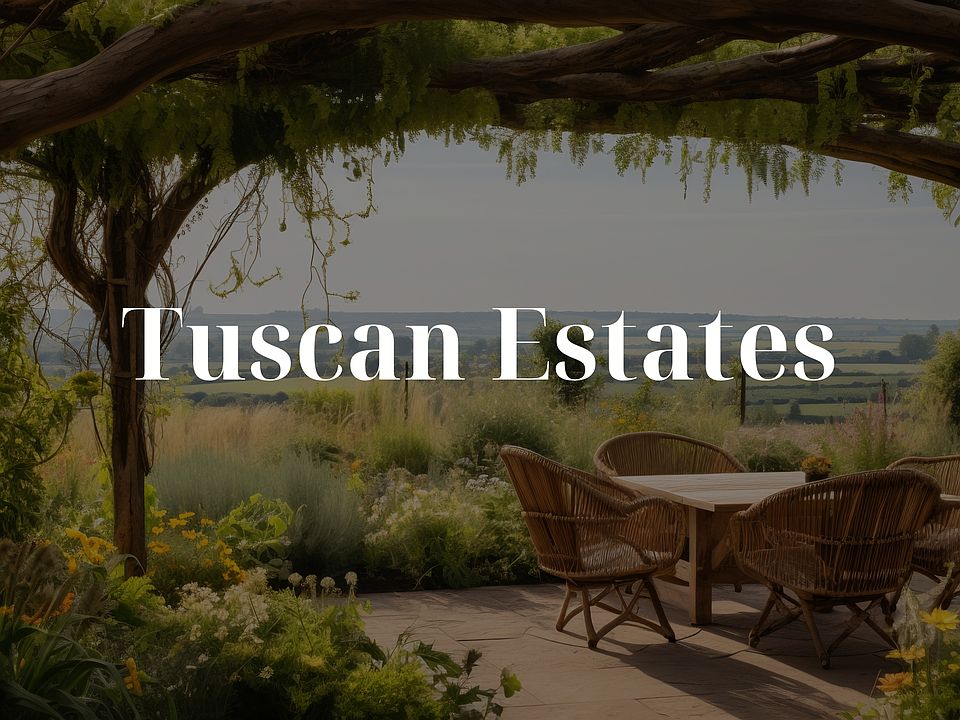MLS# 20799349 - Built by Dunhill Homes - Jul 2025 completion! ~ The Vista Plan offers 2,404 sqft of thoughtfully designed space, featuring 4 bedrooms, 2.5 baths, 2 living areas, and a dedicated study for work or creative pursuits. The expansive great room, with its cozy fireplace, flows seamlessly into a gourmet kitchen with waterfall countertops, built-in Samsung appliances, and a walk-in pantry—the true heart of the home. A luxurious primary suite with a massive walk-in closet connected to the laundry room, oversized shower, and separate tub, along with a versatile second living area, make this home perfect for relaxation, entertainment, and modern living.
New construction
$529,990
112 Aiden Dr, Waxahachie, TX 75165
4beds
2,404sqft
Single Family Residence
Built in 2025
1 Acres Lot
$529,200 Zestimate®
$220/sqft
$42/mo HOA
What's special
Cozy fireplaceDedicated studyWaterfall countertopsExpansive great roomMassive walk-in closetGourmet kitchenBuilt-in samsung appliances
- 218 days
- on Zillow |
- 183 |
- 7 |
Zillow last checked: 7 hours ago
Listing updated: July 17, 2025 at 10:03am
Listed by:
Ben Caballero 888-872-6006,
HomesUSA.com 888-872-6006
Source: NTREIS,MLS#: 20799349
Travel times
Schedule tour
Select a date
Facts & features
Interior
Bedrooms & bathrooms
- Bedrooms: 4
- Bathrooms: 3
- Full bathrooms: 2
- 1/2 bathrooms: 1
Primary bedroom
- Features: Walk-In Closet(s)
- Level: First
- Dimensions: 16 x 14
Bedroom
- Level: First
- Dimensions: 10 x 13
Bedroom
- Level: First
- Dimensions: 12 x 14
Bedroom
- Level: First
- Dimensions: 12 x 13
Bonus room
- Level: First
- Dimensions: 12 x 8
Dining room
- Level: First
- Dimensions: 14 x 10
Kitchen
- Features: Kitchen Island, Walk-In Pantry
- Level: First
- Dimensions: 9 x 17
Living room
- Level: First
- Dimensions: 22 x 17
Office
- Level: First
- Dimensions: 9 x 11
Heating
- Central, Electric
Cooling
- Central Air, Ceiling Fan(s), Electric
Appliances
- Included: Dishwasher, Electric Oven, Electric Range, Disposal, Microwave
- Laundry: Washer Hookup, Electric Dryer Hookup, Laundry in Utility Room
Features
- High Speed Internet, Cable TV
- Flooring: Carpet, Vinyl, Wood
- Has basement: No
- Number of fireplaces: 1
- Fireplace features: Electric, Living Room
Interior area
- Total interior livable area: 2,404 sqft
Video & virtual tour
Property
Parking
- Total spaces: 2
- Parking features: Garage, Garage Door Opener
- Attached garage spaces: 2
Features
- Levels: One
- Stories: 1
- Pool features: None
Lot
- Size: 1 Acres
Details
- Parcel number: 300477
Construction
Type & style
- Home type: SingleFamily
- Architectural style: Traditional,Detached
- Property subtype: Single Family Residence
Materials
- Brick
- Foundation: Slab
- Roof: Composition,Shingle
Condition
- New construction: Yes
- Year built: 2025
Details
- Builder name: Dunhill Homes
Utilities & green energy
- Sewer: Aerobic Septic, Septic Tank
- Water: Public
- Utilities for property: Septic Available, Water Available, Cable Available
Green energy
- Energy efficient items: Construction, Water Heater
Community & HOA
Community
- Features: Community Mailbox
- Security: Carbon Monoxide Detector(s), Smoke Detector(s), Security Lights
- Subdivision: Tuscan Estates
HOA
- Has HOA: Yes
- Services included: Association Management, Maintenance Grounds
- HOA fee: $500 annually
- HOA name: Tuscan Estates Waxahachie Homeowners Association,
- HOA phone: 214-382-4860
Location
- Region: Waxahachie
Financial & listing details
- Price per square foot: $220/sqft
- Annual tax amount: $2,874
- Date on market: 12/17/2024
About the community
Indulge in luxury living at Tuscan Estates in Waxahachie, conveniently located off Interstate 35E and just a short drive from downtown Dallas. Enjoy shopping and dining at nearby Hilltop Shopping Center or explore Lake Waxahachie, which is located minutes from your doorstep. With its picturesque surroundings, Tuscan Estates offers the perfect blend of elegance and convenience.
Source: Dunhill Homes

