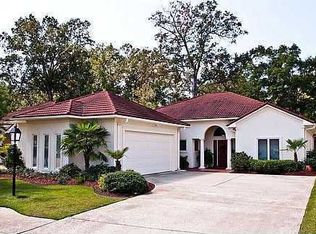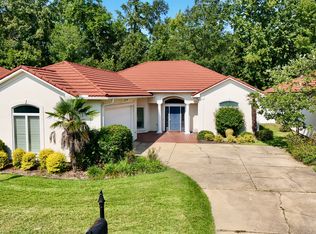Closed
Price Unknown
112 Afton Way, Clinton, MS 39056
3beds
2,210sqft
Residential, Single Family Residence
Built in 2000
7,840.8 Square Feet Lot
$304,400 Zestimate®
$--/sqft
$2,101 Estimated rent
Home value
$304,400
$289,000 - $320,000
$2,101/mo
Zestimate® history
Loading...
Owner options
Explore your selling options
What's special
Located in much sought after Villas of Oakhurst- Don't Miss this 3 BED 2 BATH** WELL MAINTAINED HOME** which feature BEAUTIFUL DOORS FRONT AND REAR**FIREPLACE WITH REMOTE STARTER** BOOKCASES** BREAKFAST COUNTER** UPDATED MASTER WITH SOAKER TUB AND ENLARGED SHOWER**TRAY AND VAULTED CEILINGS**COVERED PATIO**SPRINKLERS FRONT AND BACK**FENCED BACK**FULL HOUSE GENERATOR.
-Oakhurst Subdivision has a clubhouse, tennis courts, community pool and walking trail-
Zillow last checked: 8 hours ago
Listing updated: October 07, 2024 at 07:32pm
Listed by:
Gloria Thompson 601-506-9492,
Nix-Tann & Associates, Inc.
Bought with:
MaryAnn Parke, S52688
eXp Realty
Source: MLS United,MLS#: 4041416
Facts & features
Interior
Bedrooms & bathrooms
- Bedrooms: 3
- Bathrooms: 3
- Full bathrooms: 3
Heating
- Central, Fireplace(s), Natural Gas
Cooling
- Ceiling Fan(s), Central Air, Electric
Appliances
- Included: Dishwasher, Disposal, Double Oven, Gas Cooktop, Gas Water Heater, Microwave, Refrigerator, Water Heater
- Laundry: Electric Dryer Hookup, Laundry Room, Washer Hookup
Features
- Bookcases, Ceiling Fan(s), Double Vanity, High Ceilings, Pantry, Soaking Tub, Tray Ceiling(s), Walk-In Closet(s), Breakfast Bar
- Flooring: Carpet, Ceramic Tile
- Doors: Double Entry
- Windows: Blinds, Shutters, Vinyl Clad
- Has fireplace: Yes
- Fireplace features: Gas Log, Gas Starter, Great Room
Interior area
- Total structure area: 2,210
- Total interior livable area: 2,210 sqft
Property
Parking
- Total spaces: 2
- Parking features: Attached, Garage Door Opener, Garage Faces Side, Concrete
- Attached garage spaces: 2
Features
- Levels: One
- Stories: 1
- Patio & porch: Slab
- Exterior features: Rain Gutters
- Fencing: Back Yard,Fenced
Lot
- Size: 7,840 sqft
- Features: Sprinklers In Front, Sprinklers In Rear
Details
- Parcel number: 29800208099
Construction
Type & style
- Home type: SingleFamily
- Architectural style: Traditional
- Property subtype: Residential, Single Family Residence
- Attached to another structure: Yes
Materials
- ICFs (Insulated Concrete Forms), Stucco
- Foundation: Slab
- Roof: Concrete,Metal,Other,See Remarks
Condition
- New construction: No
- Year built: 2000
Utilities & green energy
- Electric: Generator
- Sewer: Public Sewer
- Water: Public
- Utilities for property: Cable Available, Electricity Connected, Sewer Connected, Fiber to the House, Natural Gas in Kitchen
Community & neighborhood
Security
- Security features: Smoke Detector(s)
Community
- Community features: Clubhouse, Pool
Location
- Region: Clinton
- Subdivision: Oakhurst
HOA & financial
HOA
- Has HOA: Yes
- HOA fee: $600 annually
- Services included: Maintenance Grounds, Management, Pool Service
Price history
| Date | Event | Price |
|---|---|---|
| 4/27/2023 | Sold | -- |
Source: MLS United #4041416 Report a problem | ||
| 3/9/2023 | Pending sale | $293,000$133/sqft |
Source: MLS United #4041416 Report a problem | ||
| 3/8/2023 | Listed for sale | $293,000+26.3%$133/sqft |
Source: MLS United #4041416 Report a problem | ||
| 6/30/2014 | Sold | -- |
Source: MLS United #1261207 Report a problem | ||
| 5/13/2014 | Pending sale | $232,000$105/sqft |
Source: CENTURY 21 Maselle and Associates #261207 Report a problem | ||
Public tax history
| Year | Property taxes | Tax assessment |
|---|---|---|
| 2024 | -- | $18,048 |
| 2023 | $1,604 | $18,048 |
| 2022 | -- | $18,048 |
Find assessor info on the county website
Neighborhood: 39056
Nearby schools
GreatSchools rating
- 8/10Lovett Elementary SchoolGrades: 6Distance: 3.6 mi
- 5/10Sumner Hill Jr Hi SchoolGrades: 9Distance: 3.4 mi
- 10/10Clinton Jr Hi SchoolGrades: 7-8Distance: 3.5 mi
Schools provided by the listing agent
- Elementary: Clinton Park Elm
- Middle: Clinton
- High: Clinton
Source: MLS United. This data may not be complete. We recommend contacting the local school district to confirm school assignments for this home.

