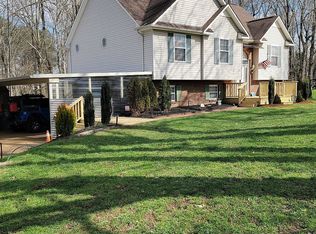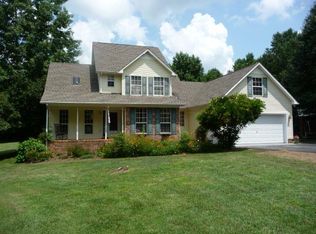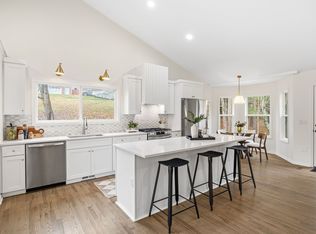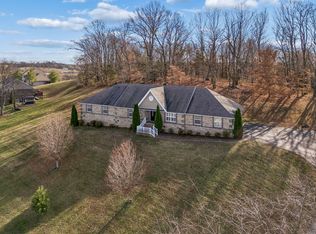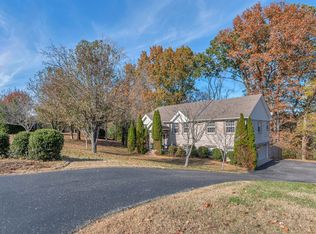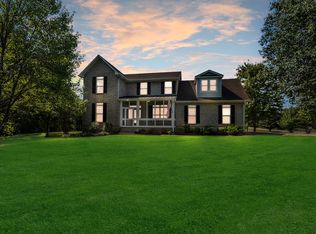Welcome to this charming one-level ranch home located on a peaceful cul-de-sac. Featuring a large, covered front porch, this house offers an ideal floor plan with new flooring in key areas. The stunning remodeled kitchen is a chef's delight, boasting quartz countertops and stainless-steel appliances. The large living area is perfect for cozy gatherings and features an updated modern fireplace. For more intimate settings, the second living area or den offers vaulted ceilings, French doors, and a wood-burning fireplace. The primary bedroom includes a walk-in closet and an en-suite bath with a separate tub and shower. A detached heated and cooled studio offers endless possibilities as an office or man cave (221 sq ft of total). The home also includes a large laundry room with a sink, providing both practicality and convenience. Outdoors, you'll find two private decks on the 1.04-acre lot. The shaded backyard invites adventures with its enchanting woods, and the fenced area is ideal for your canine friends. Additional features include a two-car garage and a storage barn. Conveniently located near Saturn Parkway and the new Publix, this home is zoned for the top-rated Battle Creek Elementary school. Experience tranquility and convenience all in one place!
Active
Price cut: $5K (12/3)
$560,000
112 Acorn Pl, Spring Hill, TN 37174
3beds
2,334sqft
Est.:
Single Family Residence, Residential
Built in 1992
1.04 Acres Lot
$-- Zestimate®
$240/sqft
$-- HOA
What's special
Wood-burning fireplaceFenced areaPrivate decksShaded backyardLarge covered front porchStainless-steel appliancesRemodeled kitchen
- 68 days |
- 871 |
- 45 |
Zillow last checked: 8 hours ago
Listing updated: December 07, 2025 at 05:02pm
Listing Provided by:
Rebekah Shaffer Malone 615-364-1865,
Compass RE 615-475-5616,
Ryan Malone 615-939-1909,
Compass RE
Source: RealTracs MLS as distributed by MLS GRID,MLS#: 3006488
Tour with a local agent
Facts & features
Interior
Bedrooms & bathrooms
- Bedrooms: 3
- Bathrooms: 2
- Full bathrooms: 2
- Main level bedrooms: 3
Bedroom 1
- Features: Suite
- Level: Suite
- Area: 195 Square Feet
- Dimensions: 15x13
Bedroom 2
- Features: Walk-In Closet(s)
- Level: Walk-In Closet(s)
- Area: 120 Square Feet
- Dimensions: 12x10
Bedroom 3
- Area: 120 Square Feet
- Dimensions: 12x10
Primary bathroom
- Features: Double Vanity
- Level: Double Vanity
Den
- Features: Separate
- Level: Separate
- Area: 378 Square Feet
- Dimensions: 21x18
Dining room
- Features: Combination
- Level: Combination
- Area: 132 Square Feet
- Dimensions: 12x11
Other
- Features: Other
- Level: Other
- Area: 221 Square Feet
- Dimensions: 17x13
Kitchen
- Features: Pantry
- Level: Pantry
- Area: 143 Square Feet
- Dimensions: 13x11
Living room
- Features: Great Room
- Level: Great Room
- Area: 323 Square Feet
- Dimensions: 19x17
Other
- Features: Utility Room
- Level: Utility Room
- Area: 84 Square Feet
- Dimensions: 12x7
Heating
- Central, Natural Gas
Cooling
- Central Air, Electric
Appliances
- Included: Gas Oven, Gas Range, Dishwasher, Disposal, Microwave, Refrigerator, Stainless Steel Appliance(s)
- Laundry: Electric Dryer Hookup, Washer Hookup
Features
- Ceiling Fan(s), Pantry, Walk-In Closet(s)
- Flooring: Carpet, Wood, Tile, Vinyl
- Basement: None
- Number of fireplaces: 2
- Fireplace features: Den, Electric, Living Room, Wood Burning
Interior area
- Total structure area: 2,334
- Total interior livable area: 2,334 sqft
- Finished area above ground: 2,334
Video & virtual tour
Property
Parking
- Total spaces: 2
- Parking features: Garage Door Opener, Garage Faces Side, Asphalt
- Garage spaces: 2
Features
- Levels: One
- Stories: 1
- Patio & porch: Porch, Covered, Deck
- Fencing: Back Yard
Lot
- Size: 1.04 Acres
- Features: Cul-De-Sac
- Topography: Cul-De-Sac
Details
- Additional structures: Storage
- Parcel number: 068 00918 000
- Special conditions: Standard
Construction
Type & style
- Home type: SingleFamily
- Architectural style: Ranch
- Property subtype: Single Family Residence, Residential
Materials
- Vinyl Siding
- Roof: Shingle
Condition
- New construction: No
- Year built: 1992
Utilities & green energy
- Sewer: Septic Tank
- Water: Public
- Utilities for property: Electricity Available, Natural Gas Available, Water Available
Green energy
- Energy efficient items: Doors
Community & HOA
Community
- Security: Carbon Monoxide Detector(s), Security System, Smoke Detector(s)
- Subdivision: Oak Lake Estates Sec 1
HOA
- Has HOA: No
Location
- Region: Spring Hill
Financial & listing details
- Price per square foot: $240/sqft
- Tax assessed value: $356,900
- Annual tax amount: $1,704
- Date on market: 10/3/2025
- Electric utility on property: Yes
Estimated market value
Not available
Estimated sales range
Not available
Not available
Price history
Price history
| Date | Event | Price |
|---|---|---|
| 12/3/2025 | Price change | $560,000-0.9%$240/sqft |
Source: | ||
| 11/4/2025 | Price change | $565,000-1.7%$242/sqft |
Source: | ||
| 10/3/2025 | Listed for sale | $575,000+23.3%$246/sqft |
Source: | ||
| 9/1/2023 | Sold | $466,500-2.6%$200/sqft |
Source: | ||
| 8/11/2023 | Contingent | $478,900$205/sqft |
Source: | ||
Public tax history
Public tax history
| Year | Property taxes | Tax assessment |
|---|---|---|
| 2024 | $1,704 | $89,225 |
| 2023 | $1,704 | $89,225 |
| 2022 | $1,704 +28.3% | $89,225 +50.2% |
Find assessor info on the county website
BuyAbility℠ payment
Est. payment
$3,116/mo
Principal & interest
$2729
Home insurance
$196
Property taxes
$191
Climate risks
Neighborhood: 37174
Nearby schools
GreatSchools rating
- 7/10Battle Creek Middle SchoolGrades: 5-8Distance: 2.1 mi
- 4/10Spring Hill High SchoolGrades: 9-12Distance: 4.7 mi
- 6/10Battle Creek Elementary SchoolGrades: PK-4Distance: 2.6 mi
Schools provided by the listing agent
- Elementary: Battle Creek Elementary School
- Middle: Battle Creek Middle School
- High: Spring Hill High School
Source: RealTracs MLS as distributed by MLS GRID. This data may not be complete. We recommend contacting the local school district to confirm school assignments for this home.
- Loading
- Loading
