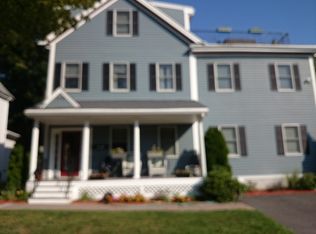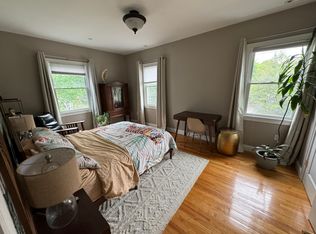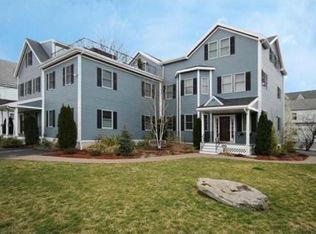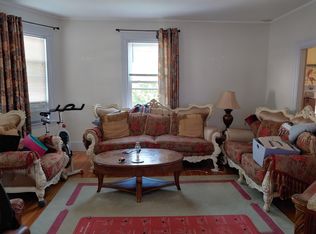Ideally located near Brighton Center, this three bedroom, three bathroom unit offers over 3,000 square feet of living space on two levels plus two parking spaces. The open floor plan, with wonderful light (6 sky lights), features a sleek kitchen, a dining room, a 26 x14 living room, a laundry room and two generous size bedrooms. The master bedroom suite (3rd bedroom) situated on the second level offers an oversized bathroom and walk-in closet/ dressing room. A great room and roof deck complete this space.
This property is off market, which means it's not currently listed for sale or rent on Zillow. This may be different from what's available on other websites or public sources.



