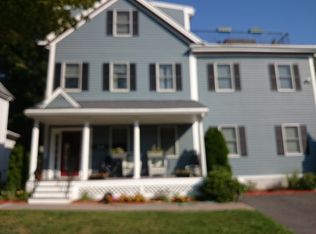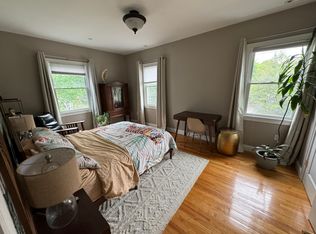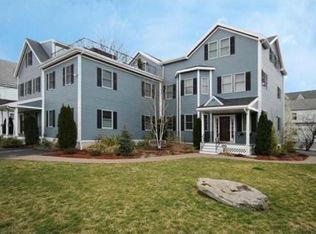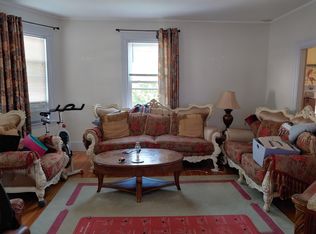Beautiful unit on a quiet side street in Brighton Center. There is plenty of space to spread out in this 1,494 square foot unit that has two levels. There is a living room, dining area, and a good sized kitchen with hardwood floors throughout. In the kitchen there are granite counter tops and stainless steel appliances that include a refrigerator, dishwasher, gas range, and a built in microwave. There are also two good sized bedrooms and a full bath on the 1st floor of the unit. Both bedrooms have large closets. The lower level has a good sized main room, another bathroom, and a washer and dryer. There is also a private front porch and a private back deck for you to relax on. Cats and dogs are ok(subject to condo rules and regulations). There are two parking spot included with the rent. The lease start date can be anytime between August 15, 2020 and September 1, 2020. 1st months rent, 1 month security deposit, and 1 month broker fee are required to move in. A virtual tour is available.
This property is off market, which means it's not currently listed for sale or rent on Zillow. This may be different from what's available on other websites or public sources.



