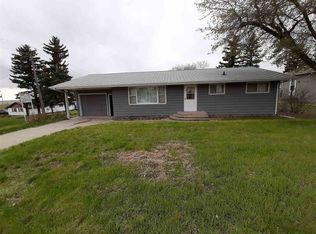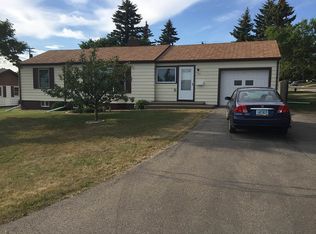Sold on 08/12/24
Price Unknown
112 6th Ave NE, Kenmare, ND 58746
3beds
2baths
1,742sqft
Single Family Residence
Built in 1959
10,018.8 Square Feet Lot
$156,100 Zestimate®
$--/sqft
$1,456 Estimated rent
Home value
$156,100
$131,000 - $180,000
$1,456/mo
Zestimate® history
Loading...
Owner options
Explore your selling options
What's special
Home is where the heart is, and this home can be just that! Whether you love to entertain or enjoy the serenity of small town living and the great outdoors, you’ll want to check this one out. With three bedrooms (one non-egress) you’ll be surprised at how spacious the layout is. The main floor features two of the bedrooms and immediately greets you with an open layout from the kitchen to the living room, leading into the addition that boasts a large family room, highlighting the cozy gas fireplace. This room has all the makings to be an extravagant primary bedroom that a self-proclaimed homebody could fall in love with! The basement is nothing short of surprising either. With the third bedroom, ANOTHER family room, laundry and 3/4 bath, you’ll be shocked to find out that the utility room has loads of storage space for all the things! But, wait. There’s more! The spacious backyard houses a large shed, complete with electrical to make a beautiful workshop or hideaway, whatever your needs may be! With a privacy fence to keep the party contained or to disconnect from the outside world, you can’t help but appreciate the beautiful space. Easily accessed just off the highway, within walking distance of the school, only a quick jaunt to the store, and the refuge but a few minutes away… you can have a whole world within reach with this home. Give your favorite REALTOR ® a call today for your own, private showing!
Zillow last checked: 8 hours ago
Listing updated: August 12, 2024 at 12:54pm
Listed by:
Megan Hoelscher 701-721-2670,
Preferred Partners Real Estate
Source: Minot MLS,MLS#: 241192
Facts & features
Interior
Bedrooms & bathrooms
- Bedrooms: 3
- Bathrooms: 2
- Main level bathrooms: 1
- Main level bedrooms: 2
Primary bedroom
- Level: Main
Bedroom 1
- Level: Main
Bedroom 2
- Description: Non-egress
- Level: Basement
Dining room
- Level: Main
Family room
- Level: Main
Kitchen
- Level: Main
Living room
- Level: Main
Heating
- Electric, Propane Owned, Dual Heat
Cooling
- Central Air
Appliances
- Included: Microwave, Dishwasher, Washer
- Laundry: In Basement
Features
- Flooring: Carpet, Ceramic Tile, Tile
- Basement: Full,Crawl Space,Partially Finished
- Number of fireplaces: 1
- Fireplace features: Gas, Family Room
Interior area
- Total structure area: 1,742
- Total interior livable area: 1,742 sqft
- Finished area above ground: 1,300
Property
Parking
- Total spaces: 1
- Parking features: Attached, Garage: Heated, Insulated, 220 V, Lights, Driveway: Concrete
- Attached garage spaces: 1
- Has uncovered spaces: Yes
Features
- Levels: One
- Stories: 1
- Patio & porch: Patio
- Fencing: Fenced
Lot
- Size: 10,018 sqft
Details
- Additional structures: Shed(s)
- Parcel number: KM200051700100
- Zoning: R1
Construction
Type & style
- Home type: SingleFamily
- Property subtype: Single Family Residence
Materials
- Foundation: Concrete Perimeter
- Roof: Asphalt
Condition
- New construction: No
- Year built: 1959
Utilities & green energy
- Sewer: City
- Water: City
- Utilities for property: Cable Connected
Community & neighborhood
Location
- Region: Kenmare
Price history
| Date | Event | Price |
|---|---|---|
| 8/12/2024 | Sold | -- |
Source: | ||
| 7/26/2024 | Contingent | $135,000$77/sqft |
Source: | ||
| 7/1/2024 | Listed for sale | $135,000$77/sqft |
Source: | ||
Public tax history
| Year | Property taxes | Tax assessment |
|---|---|---|
| 2024 | $1,468 +6.2% | $111,000 +3.7% |
| 2023 | $1,382 +1.6% | $107,000 |
| 2022 | $1,361 +7.2% | $107,000 +4.9% |
Find assessor info on the county website
Neighborhood: 58746
Nearby schools
GreatSchools rating
- 3/10Kenmare Elementary SchoolGrades: PK-8Distance: 0.6 mi
- 6/10Kenmare High SchoolGrades: 9-12Distance: 0.2 mi
Schools provided by the listing agent
- District: Kenmare
Source: Minot MLS. This data may not be complete. We recommend contacting the local school district to confirm school assignments for this home.

