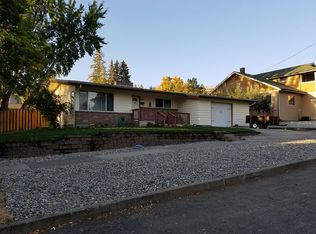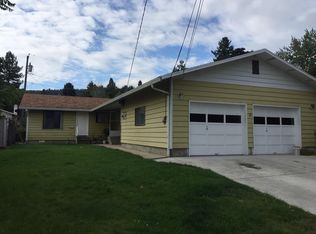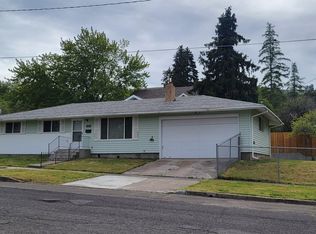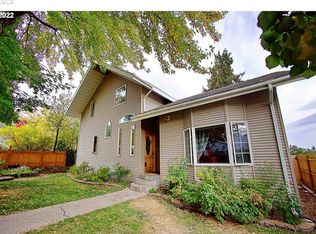Modern Ranch Home for Sale in South La Grande South Side La Grande 3 Bedroom/2 Bath one level modern ranch style home with open floor plan and large attached two car garage. 1,818 sq. ft. before opening up floor plan. Square footage is closer to 1,830 now. Home is located in south La Grande on a quiet dead end street. House has been fully remodeled from top to bottom. Kitchen features fir floating shelves, no touch sensor faucet, white cabinets, quartz countertop and all stainless steel appliances. Walk in tiled shower for master bedroom bathroom with tiled floor. Main bathroom has an extra deep soaker tub with tiled surround, tiled floor and two sink vanity with loads of storage. Two large fireplaces separate the two large living areas. Garage opens up to a mud room/laundry room. House includes all new (2019) GE stainless steel appliances, dishwasher, gas range, refrigerator and well as new (2019) top loader washer and dryer. 2.5% courtesy to buyers agent.
This property is off market, which means it's not currently listed for sale or rent on Zillow. This may be different from what's available on other websites or public sources.




