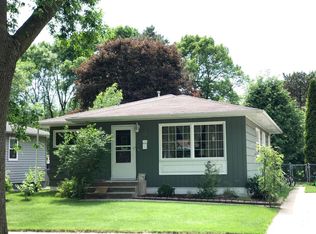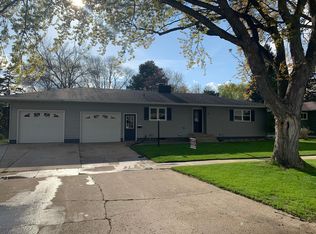CAREFUL-IT'S LOADED!! Loaded with POTENTIAL! This ranch style home is located in a wonderful neighborhood with 3 Bedrooms on one level, Main Level Laundry, updated Main Floor Bath, New Countertops, Tile Floor & Backsplash in the Kitchen and a 24x24 Detached Garage. The basement is a blank slate, with bathroom amenities and ready to be finished! Appliances Included & Affordably Priced at $129,900!
This property is off market, which means it's not currently listed for sale or rent on Zillow. This may be different from what's available on other websites or public sources.

