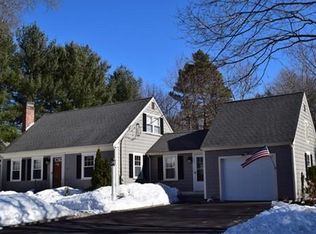Sold for $865,000
$865,000
112-112 South St #R, Medfield, MA 02052
3beds
1,778sqft
Single Family Residence
Built in 1958
0.6 Acres Lot
$-- Zestimate®
$487/sqft
$-- Estimated rent
Home value
Not available
Estimated sales range
Not available
Not available
Zestimate® history
Loading...
Owner options
Explore your selling options
What's special
Welcome to this delightful 3-bedroom New England Cape, set in a peaceful, private location. blocks from downtown Medfield's shops, restaurants, library, parks and the award-winning MHS. The home features hardwood floors throughout, with abundant natural light brightening every room. The first floor offers an oversized living room with a fireplace, a dining room that seamlessly flows into the updated kitchen with a center island and stainless-steel appliances, first floor primary bedroom and a cozy family room. The family room opens directly to a private, fenced-in yard and a beautiful, covered patio, ideal for outdoor entertaining by the firepit. Upstairs, the dormer addition provides two spacious bedrooms and an updated full bath. Central air ensures comfort year-round. The heated, finished lower level includes a home office, playroom, laundry area, and plenty of storage.
Zillow last checked: 8 hours ago
Listing updated: September 29, 2024 at 05:59am
Listed by:
The Brown & Barrett Team 508-380-7280,
Coldwell Banker Realty - Westwood 781-320-0550
Bought with:
Candice Beecher
Berkshire Hathaway HomeServices Page Realty
Source: MLS PIN,MLS#: 73278200
Facts & features
Interior
Bedrooms & bathrooms
- Bedrooms: 3
- Bathrooms: 2
- Full bathrooms: 2
- Main level bedrooms: 1
Primary bedroom
- Features: Closet, Flooring - Hardwood, Recessed Lighting
- Level: Main,First
- Area: 234
- Dimensions: 18 x 13
Bedroom 2
- Features: Closet, Flooring - Hardwood
- Level: Second
- Area: 221
- Dimensions: 13 x 17
Bedroom 3
- Features: Closet, Flooring - Hardwood
- Level: Second
- Area: 204
- Dimensions: 12 x 17
Primary bathroom
- Features: No
Bathroom 1
- Features: Bathroom - Full, Bathroom - With Tub & Shower, Flooring - Stone/Ceramic Tile
- Level: First
- Area: 40
- Dimensions: 5 x 8
Bathroom 2
- Features: Bathroom - Full, Bathroom - With Tub & Shower, Flooring - Stone/Ceramic Tile
- Level: Second
- Area: 56
- Dimensions: 8 x 7
Dining room
- Features: Flooring - Hardwood, Lighting - Pendant
- Level: First
- Area: 132
- Dimensions: 12 x 11
Family room
- Features: Flooring - Hardwood, Exterior Access, Recessed Lighting
- Level: Main,First
- Area: 168
- Dimensions: 14 x 12
Kitchen
- Features: Countertops - Stone/Granite/Solid, Kitchen Island, Cabinets - Upgraded, Open Floorplan, Recessed Lighting
- Level: Main,First
- Area: 132
- Dimensions: 12 x 11
Living room
- Features: Flooring - Hardwood, Recessed Lighting
- Level: First
- Area: 330
- Dimensions: 15 x 22
Office
- Features: Flooring - Wall to Wall Carpet
- Level: Basement
- Area: 110
- Dimensions: 11 x 10
Heating
- Baseboard, Natural Gas, Electric
Cooling
- Central Air, None
Appliances
- Included: Gas Water Heater, Range, Dishwasher, Refrigerator
- Laundry: In Basement
Features
- Home Office, Play Room
- Flooring: Tile, Hardwood, Flooring - Wall to Wall Carpet
- Basement: Full,Finished,Interior Entry,Concrete
- Number of fireplaces: 1
- Fireplace features: Living Room
Interior area
- Total structure area: 1,778
- Total interior livable area: 1,778 sqft
Property
Parking
- Total spaces: 5
- Parking features: Attached, Shared Driveway, Off Street
- Attached garage spaces: 1
- Uncovered spaces: 4
Features
- Patio & porch: Patio, Covered
- Exterior features: Patio, Covered Patio/Deck, Storage, Fenced Yard
- Fencing: Fenced
Lot
- Size: 0.60 Acres
Details
- Parcel number: 113400
- Zoning: RS
Construction
Type & style
- Home type: SingleFamily
- Architectural style: Cape
- Property subtype: Single Family Residence
Materials
- Frame
- Foundation: Concrete Perimeter
- Roof: Shingle
Condition
- Year built: 1958
Utilities & green energy
- Sewer: Public Sewer
- Water: Public
- Utilities for property: for Electric Range
Community & neighborhood
Community
- Community features: Shopping, Tennis Court(s), Walk/Jog Trails, Medical Facility, Laundromat, Conservation Area, House of Worship, Private School, Public School
Location
- Region: Medfield
- Subdivision: Medfield Center
Price history
| Date | Event | Price |
|---|---|---|
| 9/25/2024 | Sold | $865,000+9.6%$487/sqft |
Source: MLS PIN #73278200 Report a problem | ||
| 8/21/2024 | Contingent | $789,000$444/sqft |
Source: MLS PIN #73278200 Report a problem | ||
| 8/15/2024 | Listed for sale | $789,000$444/sqft |
Source: MLS PIN #73278200 Report a problem | ||
Public tax history
Tax history is unavailable.
Neighborhood: 02052
Nearby schools
GreatSchools rating
- 8/10Ralph Wheelock SchoolGrades: 2-3Distance: 0.6 mi
- 7/10Thomas Blake Middle SchoolGrades: 6-8Distance: 0.3 mi
- 10/10Medfield Senior High SchoolGrades: 9-12Distance: 0.2 mi
Schools provided by the listing agent
- Elementary: Mem/Wheel/Dale
- Middle: Medfield Ms
- High: Medfield Hs
Source: MLS PIN. This data may not be complete. We recommend contacting the local school district to confirm school assignments for this home.

Get pre-qualified for a loan
At Zillow Home Loans, we can pre-qualify you in as little as 5 minutes with no impact to your credit score.An equal housing lender. NMLS #10287.
