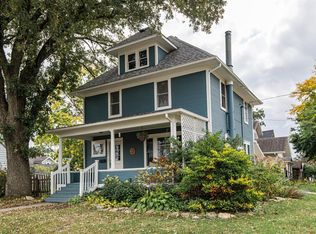Closed
$244,000
112 10th Ave SE, Rochester, MN 55904
3beds
1,924sqft
Single Family Residence
Built in 1917
6,098.4 Square Feet Lot
$262,000 Zestimate®
$127/sqft
$1,886 Estimated rent
Home value
$262,000
$246,000 - $280,000
$1,886/mo
Zestimate® history
Loading...
Owner options
Explore your selling options
What's special
2-Story w/convenient access to downtown and medical campus. Inviting front porch leads to original hardwood floors and woodwork, and offers a main floor bedroom+full bath+laundry+updated kitchen! 2 additional bedrooms, more original woodwork and another full bath on the upper level. Steel siding, roof(2017), furnace(2022), A/C(2023) and several other recent updates! Huge 768 sq ft 2 stall garage and a fenced in dog-run area! A great value that you can move right into and enjoy!
Zillow last checked: 8 hours ago
Listing updated: June 01, 2025 at 12:14am
Listed by:
Adam Swenson 507-261-6687,
Coldwell Banker Realty
Bought with:
Chelsey Graning
Coldwell Banker Realty
Source: NorthstarMLS as distributed by MLS GRID,MLS#: 6503226
Facts & features
Interior
Bedrooms & bathrooms
- Bedrooms: 3
- Bathrooms: 2
- Full bathrooms: 2
Bedroom 1
- Level: Main
Bedroom 2
- Level: Upper
Bedroom 3
- Level: Upper
Bathroom
- Level: Main
Bathroom
- Level: Upper
Dining room
- Level: Main
Kitchen
- Level: Main
Laundry
- Level: Main
Living room
- Level: Main
Heating
- Forced Air
Cooling
- Central Air
Appliances
- Included: Dishwasher, Dryer, Microwave, Range, Refrigerator, Washer
Features
- Has basement: Yes
- Has fireplace: No
Interior area
- Total structure area: 1,924
- Total interior livable area: 1,924 sqft
- Finished area above ground: 1,396
- Finished area below ground: 0
Property
Parking
- Total spaces: 2
- Parking features: Detached, Shared Driveway, Garage Door Opener
- Garage spaces: 2
- Has uncovered spaces: Yes
- Details: Garage Dimensions (24x32)
Accessibility
- Accessibility features: None
Features
- Levels: Two
- Stories: 2
Lot
- Size: 6,098 sqft
- Dimensions: 45 x 132
Details
- Foundation area: 528
- Parcel number: 743634026525
- Zoning description: Residential-Single Family
Construction
Type & style
- Home type: SingleFamily
- Property subtype: Single Family Residence
Materials
- Steel Siding
- Foundation: Stone
- Roof: Age 8 Years or Less,Asphalt
Condition
- Age of Property: 108
- New construction: No
- Year built: 1917
Utilities & green energy
- Gas: Natural Gas
- Sewer: City Sewer - In Street
- Water: City Water - In Street
Community & neighborhood
Location
- Region: Rochester
- Subdivision: City Lands
HOA & financial
HOA
- Has HOA: No
Price history
| Date | Event | Price |
|---|---|---|
| 5/31/2024 | Sold | $244,000+1.7%$127/sqft |
Source: | ||
| 3/24/2024 | Pending sale | $239,900$125/sqft |
Source: | ||
| 3/21/2024 | Listed for sale | $239,900+59.9%$125/sqft |
Source: | ||
| 5/31/2016 | Sold | $150,000+0.1%$78/sqft |
Source: | ||
| 4/8/2016 | Pending sale | $149,900$78/sqft |
Source: Handy Andy Real Estate Experts,Inc. - Licensed in the state of MN #4069001 Report a problem | ||
Public tax history
| Year | Property taxes | Tax assessment |
|---|---|---|
| 2024 | $2,757 | $198,300 -8.5% |
| 2023 | -- | $216,700 +12% |
| 2022 | $2,252 +1.5% | $193,400 +20.3% |
Find assessor info on the county website
Neighborhood: East Side
Nearby schools
GreatSchools rating
- 2/10Riverside Central Elementary SchoolGrades: PK-5Distance: 0.4 mi
- 4/10Kellogg Middle SchoolGrades: 6-8Distance: 1.4 mi
- 8/10Century Senior High SchoolGrades: 8-12Distance: 2.3 mi
Schools provided by the listing agent
- Elementary: Riverside Central
- Middle: Kellogg
- High: Century
Source: NorthstarMLS as distributed by MLS GRID. This data may not be complete. We recommend contacting the local school district to confirm school assignments for this home.
Get a cash offer in 3 minutes
Find out how much your home could sell for in as little as 3 minutes with a no-obligation cash offer.
Estimated market value$262,000
Get a cash offer in 3 minutes
Find out how much your home could sell for in as little as 3 minutes with a no-obligation cash offer.
Estimated market value
$262,000
