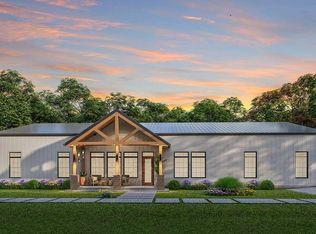Get in on the groundbreaking opportunity of a brand-new 2,053 sq. ft. barndominium on a spacious 0.75-acre lot with a 524 sq. ft. loft and 2,056 sq. ft. garage-designed for both living and investment (4,633 sq. ft. total). With plans to feature energy-efficient construction, stylish finishes, and open space living, the Builder can customize this home as it is perfect for home renters or investors seeking cash-flow potential. Tenant responsible for utilities, interior maintenance, and insurance. Owner responsible for structural elements and land. Priced to rent from $3,850/month on minimum 2-year lease (3, 6, and 12 month leases available), this home is part of a growing 12-unit subdivision with exciting future amenities: walking trails, green spaces, a BBQ area, and a planned community event center. Whether you're seeking your next residence or your next revenue stream, this turnkey property delivers value, versatility, and long-term upside. Located near major highways, colleges, and employment hubs for strong rental demand.
House for rent
$3,850/mo
111R Fox Pond Ln, Ocilla, GA 31774
3beds
2,053sqft
Price is base rent and doesn't include required fees.
Singlefamily
Available now
-- Pets
Central air, zoned
In unit laundry
3 Parking spaces parking
Electric, zoned
What's special
Stylish finishesOpen space livingGreen spacesEnergy-efficient constructionWalking trailsBbq area
- 47 days
- on Zillow |
- -- |
- -- |
Travel times

Earn cash toward a down payment
Earn up to $2,000 in rewards, just for renting with Zillow.
Facts & features
Interior
Bedrooms & bathrooms
- Bedrooms: 3
- Bathrooms: 3
- Full bathrooms: 2
- 1/2 bathrooms: 1
Rooms
- Room types: Dining Room, Family Room, Laundry Room, Walk In Closet
Heating
- Electric, Zoned
Cooling
- Central Air, Zoned
Appliances
- Laundry: In Unit
Features
- Ground Floor, Laundry, Walk-In Closet(s)
Interior area
- Total interior livable area: 2,053 sqft
Property
Parking
- Total spaces: 3
- Parking features: Driveway, Covered
- Details: Contact manager
Features
- Stories: 1
- Exterior features: Attached, Clubhouse, Corner, Covered Porch, Driveway, En Suite, First Floor Bathroom, First Floor Master Bedroom, Ground Floor, Heating system: Zoned, Heating: Electric, Kitchen, Laundry, Living Room, Master Bedroom, Roof Type: Metal
Construction
Type & style
- Home type: SingleFamily
- Property subtype: SingleFamily
Materials
- Roof: Metal
Community & HOA
Community
- Features: Clubhouse
Location
- Region: Ocilla
Financial & listing details
- Lease term: Contact For Details
Price history
| Date | Event | Price |
|---|---|---|
| 5/1/2025 | Price change | $3,850+28.3%$2/sqft |
Source: My State MLS #11471640 | ||
| 4/10/2025 | Listed for rent | $3,000$1/sqft |
Source: My State MLS #11471640 | ||
![[object Object]](https://photos.zillowstatic.com/fp/935536ef77fb827974379091bf04fb61-p_i.jpg)
