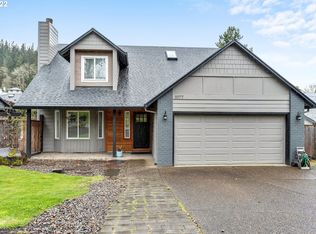Sold
$530,000
11199 SE Mather Rd, Clackamas, OR 97015
3beds
1,350sqft
Residential, Single Family Residence
Built in 1985
6,098.4 Square Feet Lot
$526,100 Zestimate®
$393/sqft
$2,383 Estimated rent
Home value
$526,100
$489,000 - $563,000
$2,383/mo
Zestimate® history
Loading...
Owner options
Explore your selling options
What's special
Beautifully updated and remodeled open-concept home nestled in desirable Happy Valley, Sunnyside, Clackamas! This light-filled residence on a level lot showcases recent interior and exterior paint. Welcoming you is a solid mahogany front door. The sleek, modern kitchen boasts soft-close cabinets, quartz countertops, stainless steel appliances, and a spacious 4-seater island crafted for gatherings. Both bathrooms have been tastefully renovated with tiled walls and flooring, new bathtubs, and fixtures. The primary suite features a ClosetMaid closet system. All closet doors are solid pine wood with a rich walnut antique finish. Enjoy peace of mind with a newer roof, flooring, and windows, complemented by meticulously landscaped grounds. The backyard oasis includes Honey Crisp and Golden Delicious apple trees, Asian Pear trees, a large Bartlett pear tree, and blueberry bushes. Overlooking Mount Talbert, the back deck provides serene views of the green space behind the home. Additional highlights include a forced air gas HVAC system with central A/C and an oversized 2-car garage offering ample storage space. Highly rated schools nearby!
Zillow last checked: 8 hours ago
Listing updated: October 20, 2025 at 06:24am
Listed by:
Daniel Ikeda 503-438-5852,
Premiere Property Group, LLC,
Vanessa Parra 503-753-9115,
Premiere Property Group, LLC
Bought with:
Steve Tekander, 900300154
Handris Realty Co.
Source: RMLS (OR),MLS#: 24678979
Facts & features
Interior
Bedrooms & bathrooms
- Bedrooms: 3
- Bathrooms: 2
- Full bathrooms: 2
- Main level bathrooms: 2
Primary bedroom
- Features: Ensuite
- Level: Main
Bedroom 2
- Level: Main
Bedroom 3
- Level: Main
Primary bathroom
- Features: Bathtub With Shower
- Level: Main
Dining room
- Level: Main
Kitchen
- Features: Dishwasher, Island, Microwave, Free Standing Range, Free Standing Refrigerator, Quartz
- Level: Main
Living room
- Features: Fireplace
- Level: Main
Heating
- Forced Air, Fireplace(s)
Cooling
- Central Air
Appliances
- Included: Dishwasher, Disposal, Free-Standing Range, Free-Standing Refrigerator, Microwave, Range Hood, Stainless Steel Appliance(s), Washer/Dryer, Gas Water Heater
- Laundry: Laundry Room
Features
- High Speed Internet, Quartz, Ceiling Fan(s), Bathtub With Shower, Kitchen Island
- Flooring: Laminate, Tile
- Windows: Double Pane Windows, Vinyl Frames
- Basement: Crawl Space
- Number of fireplaces: 1
- Fireplace features: Wood Burning
Interior area
- Total structure area: 1,350
- Total interior livable area: 1,350 sqft
Property
Parking
- Total spaces: 2
- Parking features: Driveway, Garage Door Opener, Attached, Oversized
- Attached garage spaces: 2
- Has uncovered spaces: Yes
Accessibility
- Accessibility features: Bathroom Cabinets, Garage On Main, Ground Level, Kitchen Cabinets, Natural Lighting, One Level, Parking, Utility Room On Main, Accessibility
Features
- Levels: One
- Stories: 1
- Patio & porch: Deck
- Exterior features: Yard
- Fencing: Fenced
- Has view: Yes
- View description: Park/Greenbelt
Lot
- Size: 6,098 sqft
- Dimensions: 65' x 95'
- Features: Level, SqFt 5000 to 6999
Details
- Parcel number: 00426275
Construction
Type & style
- Home type: SingleFamily
- Architectural style: Ranch
- Property subtype: Residential, Single Family Residence
Materials
- Wood Siding
- Foundation: Concrete Perimeter, Skirting
- Roof: Composition
Condition
- Updated/Remodeled
- New construction: No
- Year built: 1985
Details
- Warranty included: Yes
Utilities & green energy
- Gas: Gas
- Sewer: Public Sewer
- Water: Public
- Utilities for property: Cable Connected
Community & neighborhood
Location
- Region: Clackamas
HOA & financial
HOA
- Has HOA: Yes
- HOA fee: $50 annually
- Amenities included: Unknown
Other
Other facts
- Listing terms: Cash,Conventional,FHA
Price history
| Date | Event | Price |
|---|---|---|
| 10/18/2024 | Sold | $530,000-3.6%$393/sqft |
Source: | ||
| 10/8/2024 | Pending sale | $550,000$407/sqft |
Source: | ||
| 9/4/2024 | Price change | $550,000-3.3%$407/sqft |
Source: | ||
| 6/28/2024 | Listed for sale | $569,000+62.6%$421/sqft |
Source: | ||
| 5/9/2023 | Listing removed | -- |
Source: Zillow Rentals | ||
Public tax history
| Year | Property taxes | Tax assessment |
|---|---|---|
| 2024 | $5,160 +2.9% | $272,067 +3% |
| 2023 | $5,015 +5.6% | $264,143 +3% |
| 2022 | $4,747 -6.2% | $256,450 +3% |
Find assessor info on the county website
Neighborhood: 97015
Nearby schools
GreatSchools rating
- 6/10Sunnyside Elementary SchoolGrades: K-5Distance: 1 mi
- 3/10Rock Creek Middle SchoolGrades: 6-8Distance: 0.9 mi
- 7/10Clackamas High SchoolGrades: 9-12Distance: 0.7 mi
Schools provided by the listing agent
- Elementary: Sunnyside
- Middle: Rock Creek
- High: Clackamas
Source: RMLS (OR). This data may not be complete. We recommend contacting the local school district to confirm school assignments for this home.
Get a cash offer in 3 minutes
Find out how much your home could sell for in as little as 3 minutes with a no-obligation cash offer.
Estimated market value
$526,100
Get a cash offer in 3 minutes
Find out how much your home could sell for in as little as 3 minutes with a no-obligation cash offer.
Estimated market value
$526,100
