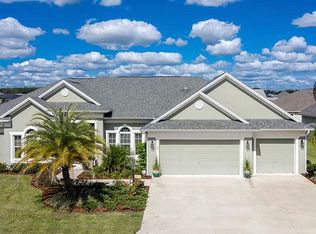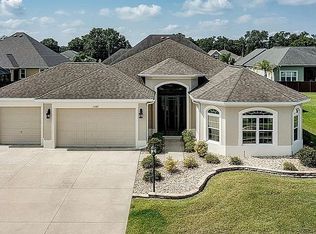Sold for $850,000 on 06/17/25
$850,000
11198 Roz Way, Oxford, FL 34484
4beds
3,362sqft
SingleFamily
Built in 2015
0.28 Acres Lot
$830,200 Zestimate®
$253/sqft
$4,349 Estimated rent
Home value
$830,200
$780,000 - $880,000
$4,349/mo
Zestimate® history
Loading...
Owner options
Explore your selling options
What's special
This home will not last long! Fully upgraded "Liberty" model in the desired community of Oxford Oaks. This home was fully remodeled in 2021 and is in pristine condition. Upgrades include a new open floor plan, quartz counter tops in kitchen and all bathrooms, and ceramic tile throughout the first floor. Kitchen has stainless steel appliances, glass cooktop, large walk-in butlers pantry and double convection oven. 70’ lanai includes a 44’ custom built T&D sports pool. The first floor has 2,927 sq. ft. of living and the upstairs bonus room provides another 435 sq. ft. for a total of 3,362 sq. ft. of living. The 3 car garage is huge! The garage is 1,219 sq. ft.
Oxford Oaks is located just outside of The Villages and approximately five minutes to The Villages Charter Schools. This home is listed through The Villages.
Facts & features
Interior
Bedrooms & bathrooms
- Bedrooms: 4
- Bathrooms: 3
- Full bathrooms: 2
- 1/2 bathrooms: 1
Heating
- Heat pump, Electric
Cooling
- Central
Appliances
- Included: Dishwasher, Dryer, Freezer, Garbage disposal, Microwave, Range / Oven, Refrigerator, Washer
Features
- Attic, Inside Utility, Smoke Alarm(S), Solid Wood Cabinets, Solid Stone Counters, Washer/Dryer Hookup, Blinds/Shades, Unfurnished, Tray Ceiling, Crown Molding, Volume Ceilings
- Flooring: Tile, Carpet
- Basement: None
- Has fireplace: Yes
Interior area
- Total interior livable area: 3,362 sqft
Property
Parking
- Total spaces: 3
- Parking features: Garage - Attached
Features
- Exterior features: Stucco
- Has spa: Yes
Lot
- Size: 0.28 Acres
Details
- Parcel number: D18B266
Construction
Type & style
- Home type: SingleFamily
- Architectural style: Ranch, Traditional
Materials
- Roof: Composition
Condition
- Year built: 2015
Utilities & green energy
- Utilities for property: Electric, Fire Hydrant, Street Lights, Public Utilities, Public Sewer, City Water, Underground
Community & neighborhood
Location
- Region: Oxford
HOA & financial
HOA
- Has HOA: Yes
- HOA fee: $48 monthly
Other
Other facts
- Additional Rooms: Foyer, Inside Utility, Bonus Room, Family Room, Storage Rooms
- Appliances Included: Built In Oven, Disposal, Hot Water Electric, Exhaust Fan, Convection Oven, Water Softener Owned, Oven - Double
- Community Features: Playground, Recreation Building
- Exterior Construction: Block
- Exterior Features: French Doors, Irrigation System, Outdoor Lights, Gutters / Downspouts
- Financing Available: Cash, Conventional, FHA, VA, Seller Financing
- Foundation: Slab
- Garage Features: Door Opener, Oversized, Covered Parking, Golf Cart Parking
- Heatingand Fuel: Central
- HOA Common Assn: Required
- Interior Features: Attic, Inside Utility, Smoke Alarm(S), Solid Wood Cabinets, Solid Stone Counters, Washer/Dryer Hookup, Blinds/Shades, Unfurnished, Tray Ceiling, Crown Molding, Volume Ceilings
- Interior Layout: Breakfast Room Separate, Living Room/Great Room, Open Floor Plan, Split Bedroom, Master Bedroom Downstairs, Great Room
- Kitchen Features: Closet Pantry, Island, Breakfast Bar, Walk In Pantry
- Location: Street Paved, Lot - Oversized
- Master Bath Features: Dual Sinks, Shower No Tub
- Ownership: Fee Simple
- Pool: Community
- Property Type: Residential
- Roof: Shingle
- Status: Active
- Utilities: Electric, Fire Hydrant, Street Lights, Public Utilities, Public Sewer, City Water, Underground
- Property Description: Two Story
- Property Style: Single Family Home
- Special Listing Type: Variable Commission
- Architectural Style: Ranch, Traditional
- Garage Carport: 3 Car Garage
- Square Foot Source: Owner Provided
- Last Change Type: New Listing
- HOA Payment Schedule: Annual
- Last Status: Incomplete
- Listing Type: Limited Service / Exclusive Agency
- Office Primary Board ID: Sarasota
- Minimum Lease: No Minimum
- Ownership: Fee Simple
Price history
| Date | Event | Price |
|---|---|---|
| 6/17/2025 | Sold | $850,000-2.7%$253/sqft |
Source: Public Record Report a problem | ||
| 5/21/2025 | Pending sale | $873,246$260/sqft |
Source: Owner Report a problem | ||
| 4/16/2025 | Listed for sale | $873,246-10.4%$260/sqft |
Source: Owner Report a problem | ||
| 12/8/2024 | Listing removed | -- |
Source: Owner Report a problem | ||
| 9/9/2024 | Listed for sale | $975,000+121.6%$290/sqft |
Source: Owner Report a problem | ||
Public tax history
| Year | Property taxes | Tax assessment |
|---|---|---|
| 2024 | $8,757 +14% | $613,160 +10% |
| 2023 | $7,679 +33.6% | $557,420 +32.8% |
| 2022 | $5,748 -0.4% | $419,620 +10% |
Find assessor info on the county website
Neighborhood: 34484
Nearby schools
GreatSchools rating
- 8/10Wildwood Elementary SchoolGrades: PK-5Distance: 4.1 mi
- 3/10Wildwood Middle/ High SchoolGrades: 6-12Distance: 4.2 mi
Schools provided by the listing agent
- Elementary: Wildwood Elementary
- Middle: Wildwood Middle
- High: Wildwood High
Source: The MLS. This data may not be complete. We recommend contacting the local school district to confirm school assignments for this home.

Get pre-qualified for a loan
At Zillow Home Loans, we can pre-qualify you in as little as 5 minutes with no impact to your credit score.An equal housing lender. NMLS #10287.
Sell for more on Zillow
Get a free Zillow Showcase℠ listing and you could sell for .
$830,200
2% more+ $16,604
With Zillow Showcase(estimated)
$846,804
