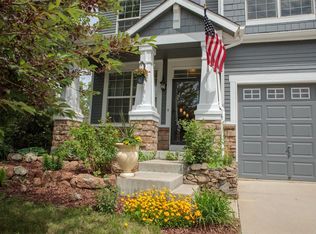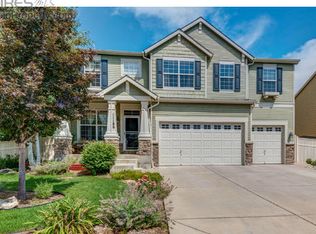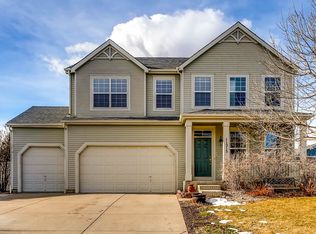Amazing spacious and open floor plan with 4 beds, plus a large loft and an office with double french doors. This home functions incredibly well. This home has been loved and well cared for which is evident by its many updates and upgrades throughout. Gorgeous wood floors throughout entire main level, new carpet upstairs, upgraded fixtures throughout, new kitchen appliances 2016, Quartz kitchen countertops, new blinds, custom paint, central A/C, remodeled baths and so much more. In general pride of ownership throughout. Shows like a model. The exterior also boasts a huge stamped concrete patio and mature landscape. Must see!
This property is off market, which means it's not currently listed for sale or rent on Zillow. This may be different from what's available on other websites or public sources.


