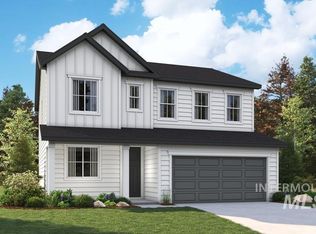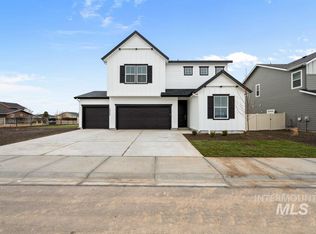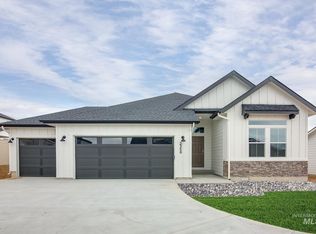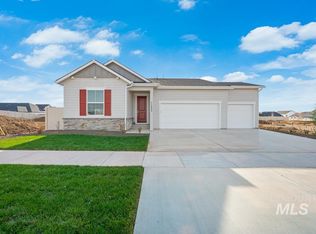Sold
Price Unknown
11197 W Soaring Hawk St, Star, ID 83669
3beds
2baths
1,723sqft
Single Family Residence
Built in 2022
6,969.6 Square Feet Lot
$555,700 Zestimate®
$--/sqft
$2,226 Estimated rent
Home value
$555,700
$517,000 - $600,000
$2,226/mo
Zestimate® history
Loading...
Owner options
Explore your selling options
What's special
Welcome home to this stunning single-level home in the coveted Hope Springs subdivision featuring a community pool just in time for summer! This 3 bedroom 2 bath home features a split-bedroom floor plan w/ guest bedrooms off the front entry & the primary bedroom tucked into the back of the house for additional privacy. High ceilings throughout make the open-concept floor plan feel extra spacious. The kitchen features a large island, crisp white cabinetry, quartz countertops, walk-in pantry, & stainless steel appliances. The great room brings everyone together, incorporating the dining room, living area, & kitchen into a layout ideal for entertaining. Double doors out to the patio offer seamless indoor-outdoor living. The primary bedroom features a walk-in shower, dual vanities, built-in linen shelves & a large walk-in closet. This home is perfect for someone looking for ample garage space, with a 45ft RV bay, there's room for all your toys!
Zillow last checked: 8 hours ago
Listing updated: July 23, 2024 at 03:00pm
Listed by:
Stephanie Perkins 208-631-6073,
Silvercreek Realty Group
Bought with:
Ron Minegar
Ron Minegar Real Estate
Source: IMLS,MLS#: 98913961
Facts & features
Interior
Bedrooms & bathrooms
- Bedrooms: 3
- Bathrooms: 2
- Main level bathrooms: 2
- Main level bedrooms: 3
Primary bedroom
- Level: Main
- Area: 195
- Dimensions: 15 x 13
Bedroom 2
- Level: Main
- Area: 100
- Dimensions: 10 x 10
Bedroom 3
- Level: Main
- Area: 100
- Dimensions: 10 x 10
Dining room
- Area: 238
- Dimensions: 17 x 14
Family room
- Level: Main
Heating
- Forced Air, Natural Gas
Cooling
- Central Air
Appliances
- Included: Tankless Water Heater, Dishwasher, Disposal, Microwave, Oven/Range Freestanding, Refrigerator, Gas Range
Features
- Bath-Master, Bed-Master Main Level, Split Bedroom, Family Room, Double Vanity, Walk-In Closet(s), Pantry, Kitchen Island, Quartz Counters, Number of Baths Main Level: 2
- Has basement: No
- Has fireplace: Yes
- Fireplace features: Gas, Insert
Interior area
- Total structure area: 1,723
- Total interior livable area: 1,723 sqft
- Finished area above ground: 1,723
- Finished area below ground: 0
Property
Parking
- Total spaces: 4
- Parking features: RV/Boat, Attached, RV Access/Parking, Driveway
- Attached garage spaces: 4
- Has uncovered spaces: Yes
- Details: Garage: 16X45
Features
- Levels: One
- Patio & porch: Covered Patio/Deck
- Pool features: Community
- Fencing: Full,Vinyl
Lot
- Size: 6,969 sqft
- Dimensions: 115 x 62
- Features: Standard Lot 6000-9999 SF, Garden, Sidewalks, Auto Sprinkler System, Full Sprinkler System, Pressurized Irrigation Sprinkler System
Details
- Parcel number: R3278560580
Construction
Type & style
- Home type: SingleFamily
- Property subtype: Single Family Residence
Materials
- Frame, Stone, HardiPlank Type
- Foundation: Crawl Space
- Roof: Composition
Condition
- Year built: 2022
Details
- Builder name: Richmond American Homes
Utilities & green energy
- Water: Public
- Utilities for property: Sewer Connected, Cable Connected, Broadband Internet
Green energy
- Green verification: HERS Index Score, ENERGY STAR Certified Homes
Community & neighborhood
Location
- Region: Star
- Subdivision: Hope Springs
HOA & financial
HOA
- Has HOA: Yes
- HOA fee: $210 quarterly
Other
Other facts
- Listing terms: Cash,Consider All,Conventional,1031 Exchange,FHA,VA Loan
- Ownership: Fee Simple
- Road surface type: Paved
Price history
Price history is unavailable.
Public tax history
| Year | Property taxes | Tax assessment |
|---|---|---|
| 2025 | $1,817 +87.3% | $523,800 +0.3% |
| 2024 | $970 | $522,200 +245.6% |
| 2023 | -- | $151,100 |
Find assessor info on the county website
Neighborhood: 83669
Nearby schools
GreatSchools rating
- 7/10Star Elementary SchoolGrades: PK-5Distance: 1.1 mi
- 9/10STAR MIDDLE SCHOOLGrades: 6-8Distance: 1 mi
- 10/10Eagle High SchoolGrades: 9-12Distance: 4.7 mi
Schools provided by the listing agent
- Elementary: Star
- Middle: Star
- High: Owyhee
- District: West Ada School District
Source: IMLS. This data may not be complete. We recommend contacting the local school district to confirm school assignments for this home.



