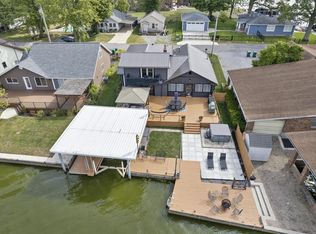Sold for $664,400 on 08/29/25
$664,400
11197 Elm St, Lakeview, OH 43331
3beds
1,374sqft
Single Family Residence
Built in 1940
6,098.4 Square Feet Lot
$669,500 Zestimate®
$484/sqft
$2,419 Estimated rent
Home value
$669,500
Estimated sales range
Not available
$2,419/mo
Zestimate® history
Loading...
Owner options
Explore your selling options
What's special
Welcome to your private retreat in the Avondale subdivision--an updated lakefront ranch home that's serving up views and vibes in all the right ways. This 3-bedroom, 2-bath beauty sits on a dead-end street, so the only traffic you're dealing with is boat traffic out front. Inside, you've got gorgeous oak hardwood floors throughout, a cozy layout that doesn't waste space, and updates that matter: new roof (2020), new furnace and AC and updated electric panels. Translation? You can spend your weekends relaxing, not fixing stuff. And when you're coming and going, the attached two-car garage has your back--room for your lake toys, gear, or just keeping your car cool on sunny days. The gorgeous living room flows right into the dining area, where the lake becomes your daily backdrop. Step outside to your expansive composite deck--perfect for morning coffee, sunset cocktails, and everything in between. The yard is dotted with mature trees that aren't just easy on the eyes--they also give you that perfect shady spot when you need a break from the sun. And yes, there's a covered boat lift ready and waiting for your pontoon or fishing boat. You're just an hour from Columbus or Dayton, but it feels like a whole different world out here. Whether you're looking for a weekend getaway or a year-round waterfront lifestyle, this one checks every box. Don't just dream about lake life. Live it. Owner is a licensed Realtor in Ohio.
Zillow last checked: 8 hours ago
Listing updated: September 03, 2025 at 08:12am
Listed by:
Shaun Hood 419-234-6939,
Coldwell Banker Realty
Bought with:
NON MEMBER
NON MEMBER OFFICE
Source: Columbus and Central Ohio Regional MLS ,MLS#: 225028642
Facts & features
Interior
Bedrooms & bathrooms
- Bedrooms: 3
- Bathrooms: 2
- Full bathrooms: 2
- Main level bedrooms: 3
Heating
- Forced Air
Cooling
- Central Air
Appliances
- Laundry: Electric Dryer Hookup
Features
- Flooring: Wood, Vinyl
- Windows: Insulated Windows
- Basement: Crawl Space
- Number of fireplaces: 1
- Fireplace features: One, Direct Vent, Gas Log
- Common walls with other units/homes: No Common Walls
Interior area
- Total structure area: 1,374
- Total interior livable area: 1,374 sqft
Property
Parking
- Total spaces: 2
- Parking features: Garage Door Opener, Attached
- Attached garage spaces: 2
Features
- Levels: One
- Patio & porch: Deck
- Has view: Yes
- View description: Water
- Has water view: Yes
- Water view: Water
- Waterfront features: Lake Front
Lot
- Size: 6,098 sqft
Details
- Additional parcels included: 430051619011001
- Parcel number: 430051619011000
- Special conditions: Standard
Construction
Type & style
- Home type: SingleFamily
- Architectural style: Ranch
- Property subtype: Single Family Residence
Materials
- Foundation: Block
Condition
- New construction: No
- Year built: 1940
Utilities & green energy
- Sewer: Public Sewer
- Water: Well
Community & neighborhood
Location
- Region: Lakeview
- Subdivision: Avondale
Other
Other facts
- Listing terms: VA Loan,FHA,Conventional
Price history
| Date | Event | Price |
|---|---|---|
| 8/29/2025 | Sold | $664,400-1.6%$484/sqft |
Source: | ||
| 8/9/2025 | Contingent | $674,900$491/sqft |
Source: | ||
| 8/6/2025 | Listed for sale | $674,900+8%$491/sqft |
Source: | ||
| 11/1/2024 | Sold | $625,000+0.8%$455/sqft |
Source: | ||
| 9/24/2024 | Contingent | $620,000$451/sqft |
Source: | ||
Public tax history
| Year | Property taxes | Tax assessment |
|---|---|---|
| 2024 | $5,568 +1.8% | $145,790 |
| 2023 | $5,467 -7.8% | $145,790 |
| 2022 | $5,928 -0.4% | $145,790 +13.7% |
Find assessor info on the county website
Neighborhood: 43331
Nearby schools
GreatSchools rating
- 8/10Indian Lake Middle SchoolGrades: 5-8Distance: 5.9 mi
- 6/10Indian Lake High SchoolGrades: 9-12Distance: 5.8 mi
- 7/10Indian Lake Elementary SchoolGrades: PK-4Distance: 6 mi

Get pre-qualified for a loan
At Zillow Home Loans, we can pre-qualify you in as little as 5 minutes with no impact to your credit score.An equal housing lender. NMLS #10287.
