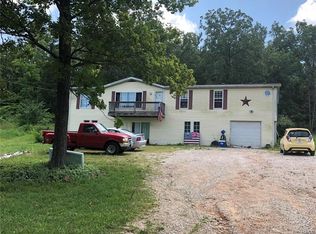Closed
Listing Provided by:
Terri L Thiessen 314-518-8800,
Home Team REALTORS
Bought with: EXP Realty, LLC
Price Unknown
11197 Cannon Mines Rd, Cadet, MO 63630
3beds
1,144sqft
Single Family Residence
Built in 1996
1.53 Acres Lot
$167,300 Zestimate®
$--/sqft
$1,162 Estimated rent
Home value
$167,300
Estimated sales range
Not available
$1,162/mo
Zestimate® history
Loading...
Owner options
Explore your selling options
What's special
PLEASE CHECK ADDENDUM'S PRIOR TO SUBMITTING YOUR OFFER. This is a HUD owned property. HUD case # 292-780938. HUD Homes are sold “AS-IS”. No utilities please use caution and bring a flashlight.
Fantastic Outbuilding on this property....Its 40x50. Room for whatever you want to do here...House needs some elbow grease and a little love. Wonderful large yard, small fenced area for some critters. SpecialListingConditions: Foreclosure
Zillow last checked: 8 hours ago
Listing updated: May 05, 2025 at 02:18pm
Listing Provided by:
Terri L Thiessen 314-518-8800,
Home Team REALTORS
Bought with:
Abby L Steib, 2021000593
EXP Realty, LLC
Source: MARIS,MLS#: 24027854 Originating MLS: Franklin County Board of REALTORS
Originating MLS: Franklin County Board of REALTORS
Facts & features
Interior
Bedrooms & bathrooms
- Bedrooms: 3
- Bathrooms: 2
- Full bathrooms: 2
- Main level bathrooms: 1
- Main level bedrooms: 3
Primary bedroom
- Features: Wall Covering: None
- Level: Main
- Area: 121
- Dimensions: 11x11
Other
- Features: Wall Covering: None
- Level: Main
- Area: 110
- Dimensions: 11x10
Other
- Features: Wall Covering: None
- Level: Main
- Area: 110
- Dimensions: 11x10
Kitchen
- Features: Wall Covering: None
- Level: Main
- Area: 336
- Dimensions: 24x14
Laundry
- Features: Floor Covering: Concrete, Wall Covering: None
- Level: Lower
Living room
- Features: Floor Covering: Laminate, Wall Covering: None
- Level: Main
- Area: 336
- Dimensions: 24x14
Heating
- Forced Air, Electric, Natural Gas
Cooling
- Ceiling Fan(s), Central Air, Electric
Appliances
- Included: Microwave, Gas Range, Gas Oven, Electric Water Heater
Features
- Kitchen Island, Custom Cabinetry, Eat-in Kitchen, Center Hall Floorplan, Kitchen/Dining Room Combo
- Flooring: Carpet
- Doors: Sliding Doors
- Windows: Insulated Windows
- Basement: Partial,Sleeping Area,Unfinished,Walk-Out Access
- Number of fireplaces: 1
- Fireplace features: Living Room
Interior area
- Total structure area: 1,144
- Total interior livable area: 1,144 sqft
- Finished area above ground: 1,144
Property
Parking
- Total spaces: 1
- Parking features: Additional Parking, Attached, Garage, Storage, Workshop in Garage
- Attached garage spaces: 1
Features
- Levels: Three Or More,Multi/Split
- Patio & porch: Covered
Lot
- Size: 1.53 Acres
- Dimensions: 175 x 270 x 171 x 276
- Features: Level
Details
- Additional structures: Metal Building, Outbuilding, Pole Barn(s), Workshop
- Parcel number: 113.0006000000016.00000
- Special conditions: In Foreclosure
Construction
Type & style
- Home type: SingleFamily
- Architectural style: Contemporary,Traditional
- Property subtype: Single Family Residence
Materials
- Vinyl Siding
Condition
- Year built: 1996
Utilities & green energy
- Sewer: Septic Tank
- Water: Well
- Utilities for property: Natural Gas Available
Community & neighborhood
Location
- Region: Cadet
- Subdivision: None
Other
Other facts
- Listing terms: Cash,Conventional,FHA
- Ownership: Government
- Road surface type: Gravel
Price history
| Date | Event | Price |
|---|---|---|
| 7/1/2024 | Sold | -- |
Source: | ||
| 3/12/2021 | Sold | -- |
Source: | ||
| 3/9/2021 | Pending sale | $159,900$140/sqft |
Source: | ||
| 2/12/2021 | Contingent | $159,900$140/sqft |
Source: | ||
| 2/1/2021 | Listed for sale | $159,900$140/sqft |
Source: | ||
Public tax history
| Year | Property taxes | Tax assessment |
|---|---|---|
| 2024 | $813 +0.7% | $14,930 |
| 2023 | $807 -0.2% | $14,930 |
| 2022 | $808 -0.6% | $14,930 |
Find assessor info on the county website
Neighborhood: 63630
Nearby schools
GreatSchools rating
- NAKingston Primary SchoolGrades: PK-2Distance: 1.8 mi
- 3/10Kingston Middle SchoolGrades: 6-8Distance: 1.8 mi
- 6/10Kingston High SchoolGrades: 9-12Distance: 1.8 mi
Schools provided by the listing agent
- Elementary: Kingston Primary
- Middle: Kingston Middle
- High: Kingston High
Source: MARIS. This data may not be complete. We recommend contacting the local school district to confirm school assignments for this home.
Get a cash offer in 3 minutes
Find out how much your home could sell for in as little as 3 minutes with a no-obligation cash offer.
Estimated market value$167,300
Get a cash offer in 3 minutes
Find out how much your home could sell for in as little as 3 minutes with a no-obligation cash offer.
Estimated market value
$167,300
