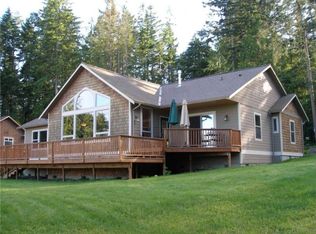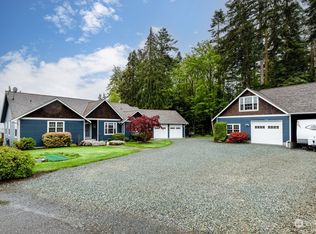GORGEOUS 5-bedroom home surrounded by lush forests and expansive views. The most private residence in exclusive fee-simple development on Swinomish Channel. Enjoy stunning sunrises and sunsets from wrap around deck and great room including spectacular view of valley, tulip fields, Cascades & Mt. Baker. Ideal location if you want to be in an excellent school district. Private tennis courts, BBQ and picnic area. Quiet, private and close to nearby La Conner for ultimate waterfront charm and quaint art-town bustle.Home exhibits quality and attention to detail throughout: Beautiful hardwood, slate floors or high quality carpeting. $13k in custom window coverings. Vaulted ceilings in great room, kitchen and master bedroom. Main level has master bedroom with large walk-in closet and open-air master bath with double sinks, spa tub, dual shower and private toilet room. Second bedroom and full bath also on main level as well as open living room with fireplace, gourmet kitchen with high-end stainless steel appliances, granite countertops and walk-in pantry, and a spacious dining area (currently seating a table for ten).Downstairs are 3 bedrooms with private entrance and huge rec room w/ wet bar.) Large laundry room, full bath.Wrap around composite deck with access from master BR & Dining Room/Kitchen area.Attached oversized double car garage with shop space at one end. Permanently installed standby generator. Gorgeous gardens, yard and landscaping. Extra parking space for RV, boat or your additional vehicles at end of driveway. Too much to list!
This property is off market, which means it's not currently listed for sale or rent on Zillow. This may be different from what's available on other websites or public sources.

