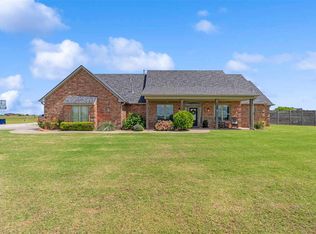Sold
$645,000
11196 NE Cline Rd, Elgin, OK 73538
5beds
4baths
4,100sqft
Single Family Residence
Built in 2018
5 Acres Lot
$723,700 Zestimate®
$157/sqft
$3,266 Estimated rent
Home value
$723,700
$608,000 - $861,000
$3,266/mo
Zestimate® history
Loading...
Owner options
Explore your selling options
What's special
"Discover the ultimate rural retreat on 5 expansive acres with this remarkable 4100 Sq ft, 5-bedroom, 4-plus-bath property. This home features a versatile mother-in-law suite complete with a 3/4 bath and separate kitchen, perfect for multigenerational living. Enjoy endless entertainment options with a media room and two other spacious living areas. The gourmet kitchen boasts a commercial gas stove, reverse osmosis system, water filter, a large pantry, and granite countertops. The primary suite offers a fireplace along with a soaker bath, separate shower, double sinks, a huge walk-in closet and the luxury of heated floors.The outdoor oasis includes a built-in pool with stunning waterfalls, while the 36x50 insulated shop with a 1/2 bath, a car lift, plus an HVAC unit is a dream for hobbyists and car enthusiasts. Experience country living at its finest—schedule a showing today! Note: Pond in pictures not included with property.
Zillow last checked: 8 hours ago
Listing updated: October 17, 2024 at 01:29pm
Listed by:
TIPHANIE MURPHY 580-512-2135,
PARKS JONES REALTY
Bought with:
Fran Harrell
Re/Max Professionals
Source: Lawton BOR,MLS#: 166957
Facts & features
Interior
Bedrooms & bathrooms
- Bedrooms: 5
- Bathrooms: 4
Dining room
- Features: Separate
Kitchen
- Features: Kitchen/Dining
Heating
- Fireplace(s), Central, Natural Gas, Other, Two or More, Radiant Floor
Cooling
- Central-Electric, Other, Multi Units, Ceiling Fan(s)
Appliances
- Included: Electric, Gas, Freestanding Stove, Vent Hood, Microwave, Dishwasher, Disposal, Refrigerator, Washer, Dryer, Ice Maker, Tankless Water Heater
- Laundry: Washer Hookup, Dryer Hookup, Utility Room
Features
- Wet Bar, Kitchen Island, Walk-In Closet(s), Pantry, 8-Ft.+ Ceiling, Granite Counters, Three Plus Living Areas
- Flooring: Carpet, Ceramic Tile, Stained Concrete, Vinyl Plank
- Windows: Double Pane Windows, Window Coverings
- Attic: Floored
- Has fireplace: Yes
- Fireplace features: Propane
Interior area
- Total structure area: 4,100
- Total interior livable area: 4,100 sqft
Property
Parking
- Total spaces: 3
- Parking features: Auto Garage Door Opener, Garage Door Opener, Garage Faces Side, Double Driveway
- Garage spaces: 3
- Has uncovered spaces: Yes
Features
- Levels: One and One Half
- Patio & porch: Covered Patio, Covered Porch
- Pool features: In Ground
- Fencing: Wire,Wood
Lot
- Size: 5 Acres
Details
- Additional structures: Workshop, Cabana
- Parcel number: 03N10W093999720000004
Construction
Type & style
- Home type: SingleFamily
- Property subtype: Single Family Residence
Materials
- Rock/Stone
- Foundation: Slab
- Roof: Composition,Ridge Vents
Condition
- New construction: No
- Year built: 2018
Utilities & green energy
- Electric: Cotton Electric
- Gas: Propane
- Sewer: Aeration Septic
- Water: Rural District
Community & neighborhood
Security
- Security features: Carbon Monoxide Detector(s), Security Gate, Security System, Smoke/Heat Alarm
Location
- Region: Elgin
Other
Other facts
- Listing terms: Cash,Conventional,FHA,USDA Loan,VA Loan
- Road surface type: Paved
Price history
| Date | Event | Price |
|---|---|---|
| 10/17/2024 | Sold | $645,000-4.4%$157/sqft |
Source: Lawton BOR #166957 Report a problem | ||
| 9/6/2024 | Contingent | $675,000$165/sqft |
Source: Lawton BOR #166957 Report a problem | ||
| 9/3/2024 | Listed for sale | $675,000+55.2%$165/sqft |
Source: Lawton BOR #166957 Report a problem | ||
| 10/22/2020 | Sold | $435,000-13%$106/sqft |
Source: Lawton BOR #156447 Report a problem | ||
| 8/14/2020 | Listed for sale | $499,900+880.2%$122/sqft |
Source: EXP REALTY #156447 Report a problem | ||
Public tax history
| Year | Property taxes | Tax assessment |
|---|---|---|
| 2024 | -- | $51,934 +2.2% |
| 2023 | -- | $50,799 +3% |
| 2022 | -- | $49,319 |
Find assessor info on the county website
Neighborhood: 73538
Nearby schools
GreatSchools rating
- 8/10Elgin Elementary SchoolGrades: PK-4Distance: 3.3 mi
- 7/10Elgin Middle SchoolGrades: 5-8Distance: 3.4 mi
- 8/10Elgin High SchoolGrades: 9-12Distance: 3.2 mi
Schools provided by the listing agent
- Elementary: Elgin
- Middle: Elgin
- High: Elgin
Source: Lawton BOR. This data may not be complete. We recommend contacting the local school district to confirm school assignments for this home.

Get pre-qualified for a loan
At Zillow Home Loans, we can pre-qualify you in as little as 5 minutes with no impact to your credit score.An equal housing lender. NMLS #10287.
Sell for more on Zillow
Get a free Zillow Showcase℠ listing and you could sell for .
$723,700
2% more+ $14,474
With Zillow Showcase(estimated)
$738,174