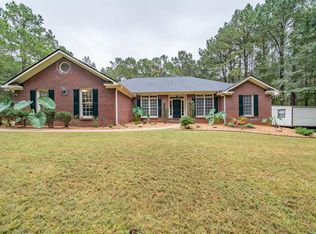Rural homestead on 25+ private acres with a remarkable custom built home, mature landscaping and stocked pond. This home features 5 bedrooms, 4 full baths and 2 half baths in the main house as well as a separate apartment with kitchenette and full bath above the garage. As you enter the front door you are greeted by imaculate hardwood floors that flow through-ought and an open living room with soaring ceilings and stacked stone fireplace. Off the living room are two bedrooms, a formal dining room, sun room, as well as the kitchen that has granite countertops, stainless steel appliances, breakfast bar and a separate dining area. Through the double doors off the kitchen you will find the spacious master bedroom with french doors leading to the back porch as well as a large master bath with his and her walk in closets and double vanity. Upstairs is a sitting area as well as 2 bedrooms both with full baths. Off the back of the home is a screened and an open porch overlooking the acreage.
This property is off market, which means it's not currently listed for sale or rent on Zillow. This may be different from what's available on other websites or public sources.

