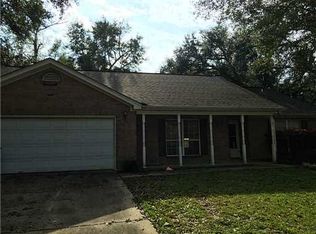Closed
Price Unknown
11195 Shorecrest Rd, Biloxi, MS 39532
4beds
2,306sqft
Residential, Single Family Residence
Built in 2021
0.26 Acres Lot
$330,300 Zestimate®
$--/sqft
$2,861 Estimated rent
Home value
$330,300
$297,000 - $367,000
$2,861/mo
Zestimate® history
Loading...
Owner options
Explore your selling options
What's special
Welcome to this almost new Victoria split floor plan! You will love the large open floor plan with the primary suite on one side and the other 3 bedrooms on the opposite side. The second bathrooom also has a double sink! The large primary bedroom has a relaxing garden tub and walk-in shower. The kitchen features an island and plenty of cabinets and corner pantry for storage. Step outside to your back porch and large back yard. The yard has 3 above ground garden beds and a large playground area. There is also a gravel side parking area great for an RV. The front and back yard are set up with a watering system for the garden and flowers. Come tour this home now before you miss out!
Zillow last checked: 8 hours ago
Listing updated: June 30, 2025 at 12:00pm
Listed by:
Danielle Peters 228-547-7361,
NextHome HomeFront
Bought with:
Richard Hilliard, B24375
Hilliard Homes
Source: MLS United,MLS#: 4109625
Facts & features
Interior
Bedrooms & bathrooms
- Bedrooms: 4
- Bathrooms: 3
- Full bathrooms: 2
- 1/2 bathrooms: 1
Heating
- Central, Electric
Cooling
- Central Air
Appliances
- Included: Dishwasher, Electric Range, Microwave, Refrigerator, Stainless Steel Appliance(s), Water Heater
- Laundry: Electric Dryer Hookup, Laundry Room, Main Level, Washer Hookup
Features
- Bookcases, Built-in Features, Ceiling Fan(s), Double Vanity, Granite Counters, High Speed Internet, Kitchen Island, Open Floorplan, Pantry, Primary Downstairs, Soaking Tub, Walk-In Closet(s)
- Flooring: Vinyl, Carpet
- Has fireplace: No
Interior area
- Total structure area: 2,306
- Total interior livable area: 2,306 sqft
Property
Parking
- Total spaces: 4
- Parking features: Attached, Garage Faces Front, RV Access/Parking, Concrete
- Attached garage spaces: 2
Features
- Levels: One
- Stories: 1
- Patio & porch: Front Porch, Rear Porch
- Exterior features: Garden, Rain Gutters
- Fencing: Back Yard,Fenced
Lot
- Size: 0.26 Acres
- Dimensions: 87 x 145 x 74 x 143
- Features: Garden
Details
- Parcel number: 1008p02006.002
Construction
Type & style
- Home type: SingleFamily
- Property subtype: Residential, Single Family Residence
Materials
- Brick, Siding
- Foundation: Slab
- Roof: Asphalt
Condition
- New construction: No
- Year built: 2021
Utilities & green energy
- Sewer: Public Sewer
- Water: Public
- Utilities for property: Cable Available, Electricity Connected, Phone Available, Sewer Connected, Water Connected, Fiber to the House
Community & neighborhood
Security
- Security features: Security System
Community
- Community features: Curbs, Near Entertainment, Park, Tennis Court(s), Other
Location
- Region: Biloxi
- Subdivision: Eagle Point
Price history
| Date | Event | Price |
|---|---|---|
| 6/30/2025 | Sold | -- |
Source: MLS United #4109625 Report a problem | ||
| 5/22/2025 | Pending sale | $330,000$143/sqft |
Source: MLS United #4109625 Report a problem | ||
| 5/6/2025 | Price change | $330,000-2.9%$143/sqft |
Source: MLS United #4109625 Report a problem | ||
| 4/10/2025 | Listed for sale | $340,000+10.8%$147/sqft |
Source: MLS United #4109625 Report a problem | ||
| 7/16/2021 | Sold | -- |
Source: MLS United #3367691 Report a problem | ||
Public tax history
| Year | Property taxes | Tax assessment |
|---|---|---|
| 2024 | $2,486 -0.5% | $21,602 |
| 2023 | $2,498 -0.6% | $21,602 -33.3% |
| 2022 | $2,514 +1048% | $32,403 +159.2% |
Find assessor info on the county website
Neighborhood: Woolmarket
Nearby schools
GreatSchools rating
- 8/10Woolmarket Elementary SchoolGrades: K-6Distance: 1.8 mi
- NAHarrison Co Child Development CenGrades: Distance: 5 mi
- 8/10Diberville Senior High SchoolGrades: 9-12Distance: 6.1 mi
Schools provided by the listing agent
- Elementary: Woolmarket
- Middle: N Woolmarket Elem & Middle
- High: D'Iberville
Source: MLS United. This data may not be complete. We recommend contacting the local school district to confirm school assignments for this home.
