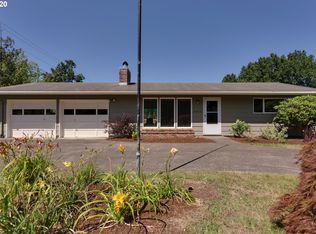Experience the House of the Sun! Just 3 blocks off Nehalem Bay a wall of windows,southern exposure & skylights bring the sun inside, then passive solar warms the sunny interior. Fully remodeled beauty with brand new laminate flooring, vaulted ceilings, Woodstove & Fireplace, 2 living rooms, master suite w/walk-in closet, 4 bedroom/2 bath plus studio space with private entry. Big House on 1/2 Acre - This is Coastal Living!
This property is off market, which means it's not currently listed for sale or rent on Zillow. This may be different from what's available on other websites or public sources.

