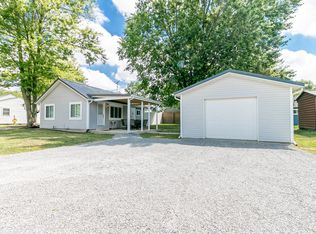This Indian Lake retreat is ready for you to move in and relax by the nearby Lake! Classy from inside out with everything done! New vinyl siding, crisp white trim & replaced roof, windows, doors, windows & garage door! Enjoy the vaulted ceilings in your new sunny kitchen with a fabulous eating bar with granite counter tops, open dining area to living room. Barn door welcomes you to master bedroom suite. Remodeled upscale bath with marble counters. Pine woodwork, hand-scrapped bamboo wood floors. Attached garage offers a huge 4 car space or room for a workshop/storage with attic space above. Large backyard perfect for family gatherings, badminton or cookouts! Storage shed in back. Great location less than 1/2 a mile to boat ramps & 250 ft to the water! Must see to appreciate the details!
This property is off market, which means it's not currently listed for sale or rent on Zillow. This may be different from what's available on other websites or public sources.

