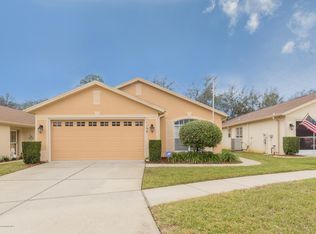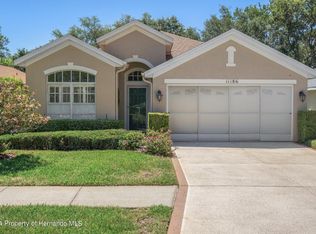ACTIVE WITH CONTRACT. This well maintained home is located in The Wellington, a gated adult community. As you enter the foyer to the left is the Den with a large window for natural light. The size of the great room with new beautiful laminate flooring will catch your eye. Vaulted ceilings and plant shelves to display your collectibles. Neutral kitchen with plenty of counter space and cabinets. Pantry closet. All appliances convey. Breakfast nook. Inside laundry room with cabinets. Large owner's suite with walk-in closet and large shower. Guest room with large closet. Guest bath has tub/shower combo. Enclosed lanai with sliding glass windows. No build behind for privacy. Concrete pad off lanai. Screened garage doors. Gutters. Beautiful clubhouse with restaurant. Heated pool, fitness center, tennis and bocce ball. Sidewalks for walking. Close to shopping and minutes from the Suncoast Parkway with easy access to Tampa. Maintenance includes irrigation, trimming, edging, pest spray, lawn care, roof care and exterior paint.
This property is off market, which means it's not currently listed for sale or rent on Zillow. This may be different from what's available on other websites or public sources.

