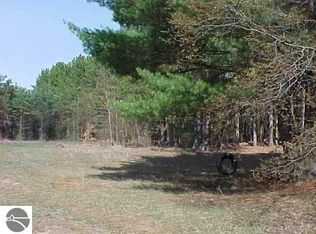Sold for $315,000
$315,000
11190 Riley Rd, Interlochen, MI 49643
3beds
1,460sqft
Single Family Residence
Built in 1980
0.54 Acres Lot
$331,000 Zestimate®
$216/sqft
$2,112 Estimated rent
Home value
$331,000
$295,000 - $374,000
$2,112/mo
Zestimate® history
Loading...
Owner options
Explore your selling options
What's special
Move right in! You will not find a more beautiful home with 3 bedrooms and 2 full baths at this price! Completely remodeled kitchen with all new cabinetry, quartz counters, buther-block island and stainless appliances included! The bathrooms feature tile tub surrounds, new vanities, matte black hardware. Washer and Dryer included! All new luxury vinyl flooring throughout for easy living and the lower level features a large family room for additional living space! New furnace, interior and exterior doors, trim, well pump, pressure tank, electrical panel and gravel drive!
Zillow last checked: 8 hours ago
Listing updated: September 18, 2024 at 07:23am
Listed by:
Karly Wentzloff Cell:231-944-9800,
REO-TCRandolph-233022 231-946-4040
Bought with:
Jeffrey Rabidoux, 6501331062
Crystal Mountain Realty
Source: NGLRMLS,MLS#: 1925098
Facts & features
Interior
Bedrooms & bathrooms
- Bedrooms: 3
- Bathrooms: 2
- Full bathrooms: 2
- Main level bathrooms: 1
- Main level bedrooms: 2
Primary bedroom
- Level: Main
- Dimensions: 11.33 x 10.17
Bedroom 2
- Level: Lower
- Dimensions: 11.33 x 10.17
Bedroom 3
- Level: Main
- Dimensions: 9.42 x 9.25
Primary bathroom
- Features: Shared
Dining room
- Level: Main
- Dimensions: 9.33 x 7.25
Family room
- Level: Lower
- Dimensions: 19.42 x 11.5
Kitchen
- Level: Main
- Dimensions: 9.33 x 8.08
Living room
- Level: Main
- Dimensions: 13.5 x 11.83
Heating
- Forced Air, Natural Gas
Appliances
- Included: Refrigerator, Oven/Range, Dishwasher, Microwave, Washer, Dryer, Gas Water Heater
- Laundry: Lower Level
Features
- Walk-In Closet(s), Solid Surface Counters, Kitchen Island, Drywall, Cable TV
- Flooring: Vinyl
- Basement: Egress Windows,Finished,Interior Entry
- Has fireplace: No
- Fireplace features: None
Interior area
- Total structure area: 1,460
- Total interior livable area: 1,460 sqft
- Finished area above ground: 756
- Finished area below ground: 704
Property
Parking
- Parking features: None, Gravel
Accessibility
- Accessibility features: None
Features
- Levels: Bi-Level
- Patio & porch: Deck
- Waterfront features: None
Lot
- Size: 0.54 Acres
- Dimensions: 100*233
- Features: Level, Metes and Bounds
Details
- Additional structures: Shed(s)
- Parcel number: 0701801840
- Zoning description: Unknown
Construction
Type & style
- Home type: SingleFamily
- Property subtype: Single Family Residence
Materials
- Frame, Vinyl Siding
- Foundation: Block
- Roof: Asphalt
Condition
- New construction: No
- Year built: 1980
- Major remodel year: 2024
Utilities & green energy
- Sewer: Private Sewer
- Water: Private
Community & neighborhood
Community
- Community features: None
Location
- Region: Interlochen
- Subdivision: metes and bounds
HOA & financial
HOA
- Services included: None
Other
Other facts
- Listing agreement: Exclusive Right Sell
- Price range: $315K - $315K
- Listing terms: Conventional,Cash,FHA,MSHDA,USDA Loan,VA Loan,1031 Exchange
- Ownership type: Private Owner
- Road surface type: Asphalt
Price history
| Date | Event | Price |
|---|---|---|
| 9/13/2024 | Sold | $315,000-3.1%$216/sqft |
Source: | ||
| 7/23/2024 | Listed for sale | $325,000+97%$223/sqft |
Source: | ||
| 4/5/2024 | Sold | $165,000-7.8%$113/sqft |
Source: Agent Provided Report a problem | ||
| 3/11/2024 | Pending sale | $179,000$123/sqft |
Source: | ||
| 3/7/2024 | Listed for sale | $179,000+203.9%$123/sqft |
Source: | ||
Public tax history
| Year | Property taxes | Tax assessment |
|---|---|---|
| 2025 | $2,031 -83.4% | $120,400 +60.5% |
| 2024 | $12,201 +1023.4% | $75,000 +6.1% |
| 2023 | $1,086 +2.7% | $70,700 +22.5% |
Find assessor info on the county website
Neighborhood: 49643
Nearby schools
GreatSchools rating
- 7/10Westwoods Elementary SchoolGrades: PK-5Distance: 4.7 mi
- 7/10West Middle SchoolGrades: 6-8Distance: 10.1 mi
- 1/10Traverse City High SchoolGrades: PK,9-12Distance: 13.8 mi
Schools provided by the listing agent
- District: Traverse City Area Public Schools
Source: NGLRMLS. This data may not be complete. We recommend contacting the local school district to confirm school assignments for this home.

Get pre-qualified for a loan
At Zillow Home Loans, we can pre-qualify you in as little as 5 minutes with no impact to your credit score.An equal housing lender. NMLS #10287.
