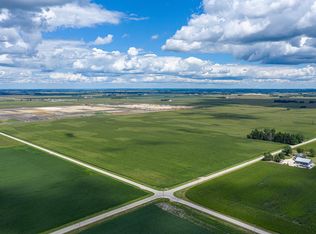Beautifully updated 3,000 sq ft ranch on over 2 acres! This 4 bdrm, 2.5 bath house has so many upgrades starting with the gourmet kitchen with custom SS island, high end appliances, granite counter tops and beautiful cabinets! Open concept flows to a large eating area w/ elegant see thru gas fireplace to oversized family rm. Hard surface floors throughout. Master is ensuite with sliding glass doors to massive deck. Master bath has steam shower w/ full body spray and separate jetted tub and stone tile. Hall bathroom also has steam shower with full body spray and stand alone jetted tub, double vanity and heated floor. 1st floor bonus room behind kitchen with 1/2 bath. 1st floor laundry convenient to bedrooms. Outside offers expansive Trex deck with B/I grill and power burner for entertaining. Fenced yard and automatic doggy door for your fur family members! The attached 2.5 + 2.5 car garage area is a dream for the "hobbyist". Extensive list of upgrades in MLS Addtl Info. WOW!
This property is off market, which means it's not currently listed for sale or rent on Zillow. This may be different from what's available on other websites or public sources.

