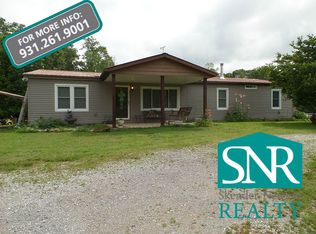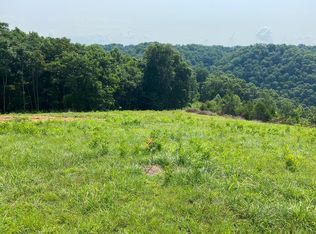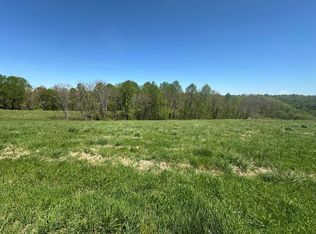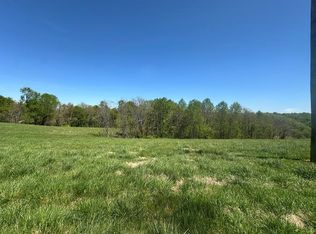You CANNOT beat this price! This home is nestled on over an acre lot and features three good sized bedrooms. This would be a wonderful investment property or starter home for any family! Summer days are here! Enjoy your evenings relaxing on the front porch while the kids enjoy playing in the yard. All the services for the home are through Cookeville, not Dekalb County and the home is in the Baxter school district.13 month home warranty for peace of mind.
This property is off market, which means it's not currently listed for sale or rent on Zillow. This may be different from what's available on other websites or public sources.



