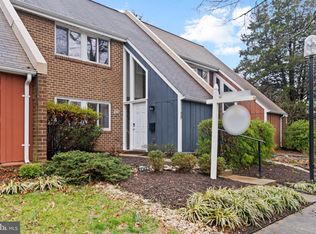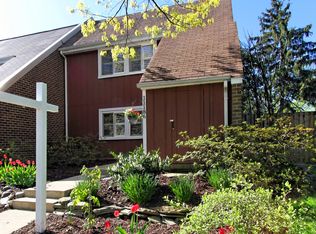Sold for $585,000
$585,000
11190 Forest Edge Dr, Reston, VA 20190
3beds
1,589sqft
Townhouse
Built in 1968
1,757 Square Feet Lot
$587,100 Zestimate®
$368/sqft
$3,181 Estimated rent
Home value
$587,100
$552,000 - $622,000
$3,181/mo
Zestimate® history
Loading...
Owner options
Explore your selling options
What's special
OPEN HOUSE SATURDAY 9/13 from 1-3pm! Nestled in the private and picturesque Forest Edge cluster, this home combines modern updates with unbeatable convenience. Step inside the dramatic two-story foyer that flows into a spacious living area designed for both relaxing and entertaining. The updated eat-in kitchen with stainless steel appliances makes every meal a delight, while the private, fenced rear patio is perfect for cozy evenings or lively gatherings with friends. Upstairs, retreat to the primary suite with its own en-suite bath, alongside two additional bedrooms—all featuring gleaming hardwood floors. Here, location is everything: minutes to Reston Town Center, Lake Anne Plaza, and less than two miles to the Wiehle Metro Station. Explore all that Reston offers—endless trails, sparkling pools, tennis courts, and vibrant community spaces. This home isn’t just a place to live—it’s a lifestyle. UPDATES: Vinyl windows, plantation shutters in the living room, freshly updated kitchen with new fixtures, freshly painted cabinets and granite countertops, fully fenced back yard / paver patio, beautifully landscaped front entrance and 2 attached sheds!
Zillow last checked: 8 hours ago
Listing updated: October 11, 2025 at 08:44am
Listed by:
Amber Castles 703-399-5923,
CENTURY 21 New Millennium
Bought with:
Debra McElroy, 0225208152
CENTURY 21 New Millennium
Source: Bright MLS,MLS#: VAFX2265160
Facts & features
Interior
Bedrooms & bathrooms
- Bedrooms: 3
- Bathrooms: 3
- Full bathrooms: 2
- 1/2 bathrooms: 1
- Main level bathrooms: 1
Basement
- Area: 0
Heating
- Forced Air, Natural Gas
Cooling
- Central Air, Electric
Appliances
- Included: Microwave, Dishwasher, Disposal, Dryer, Refrigerator, Cooktop, Washer, Electric Water Heater
- Laundry: Main Level, Dryer In Unit, Washer In Unit
Features
- Combination Kitchen/Dining, Floor Plan - Traditional, Bathroom - Walk-In Shower, Breakfast Area, Ceiling Fan(s), Family Room Off Kitchen, Recessed Lighting, Primary Bath(s), Walk-In Closet(s)
- Flooring: Ceramic Tile, Carpet, Hardwood, Wood
- Doors: Insulated
- Windows: Vinyl Clad, Window Treatments
- Has basement: No
- Has fireplace: No
Interior area
- Total structure area: 1,589
- Total interior livable area: 1,589 sqft
- Finished area above ground: 1,589
- Finished area below ground: 0
Property
Parking
- Total spaces: 1
- Parking features: Paved, Parking Space Conveys, Unassigned, Parking Lot
Accessibility
- Accessibility features: None
Features
- Levels: Two
- Stories: 2
- Exterior features: Lighting
- Pool features: Community
- Fencing: Full,Back Yard,Privacy
Lot
- Size: 1,757 sqft
- Features: Suburban
Details
- Additional structures: Above Grade, Below Grade, Outbuilding
- Parcel number: 0181 03 0040
- Zoning: 370
- Special conditions: Standard
Construction
Type & style
- Home type: Townhouse
- Architectural style: Contemporary
- Property subtype: Townhouse
Materials
- Combination
- Foundation: Slab
- Roof: Asphalt
Condition
- Very Good
- New construction: No
- Year built: 1968
Utilities & green energy
- Sewer: Public Sewer
- Water: Public
- Utilities for property: Cable
Community & neighborhood
Location
- Region: Reston
- Subdivision: Forest Edge
HOA & financial
HOA
- Has HOA: Yes
- HOA fee: $425 quarterly
- Amenities included: Basketball Court, Community Center, Common Grounds, Jogging Path, Pool, Tennis Court(s), Tot Lots/Playground
- Services included: Management, Pool(s), Snow Removal, Trash
- Association name: FOREST EDGE CLUSTER ASSOCIATION
Other
Other facts
- Listing agreement: Exclusive Right To Sell
- Listing terms: Conventional,Cash,FHA,VA Loan
- Ownership: Fee Simple
Price history
| Date | Event | Price |
|---|---|---|
| 10/10/2025 | Sold | $585,000$368/sqft |
Source: | ||
| 9/16/2025 | Pending sale | $585,000$368/sqft |
Source: | ||
| 9/11/2025 | Listed for sale | $585,000+20.6%$368/sqft |
Source: | ||
| 8/5/2021 | Sold | $485,000+4.3%$305/sqft |
Source: | ||
| 7/7/2021 | Pending sale | $465,000$293/sqft |
Source: | ||
Public tax history
| Year | Property taxes | Tax assessment |
|---|---|---|
| 2025 | $6,139 +9.3% | $510,310 +9.5% |
| 2024 | $5,616 -0.4% | $465,850 -2.9% |
| 2023 | $5,639 +7.5% | $479,700 +8.9% |
Find assessor info on the county website
Neighborhood: Wiehle Ave - Reston Pky
Nearby schools
GreatSchools rating
- 6/10Forest Edge Elementary SchoolGrades: PK-6Distance: 0.1 mi
- 6/10Hughes Middle SchoolGrades: 7-8Distance: 2.4 mi
- 6/10South Lakes High SchoolGrades: 9-12Distance: 2.6 mi
Schools provided by the listing agent
- Elementary: Forest Edge
- High: South Lakes
- District: Fairfax County Public Schools
Source: Bright MLS. This data may not be complete. We recommend contacting the local school district to confirm school assignments for this home.
Get a cash offer in 3 minutes
Find out how much your home could sell for in as little as 3 minutes with a no-obligation cash offer.
Estimated market value
$587,100

