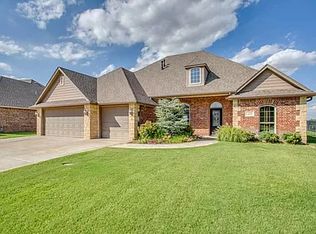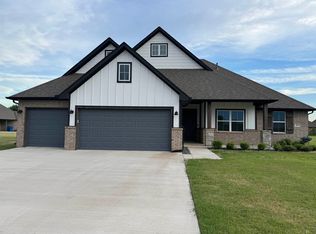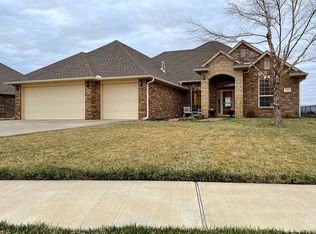Sold for $455,000 on 08/14/25
$455,000
1119 Winchester Ave, Enid, OK 73703
4beds
2,876sqft
Single Family Residence
Built in 2008
-- sqft lot
$459,700 Zestimate®
$158/sqft
$3,018 Estimated rent
Home value
$459,700
$372,000 - $565,000
$3,018/mo
Zestimate® history
Loading...
Owner options
Explore your selling options
What's special
Built in 2008 by renowned builder Lynn Unruh, this stunning 4-bedroom, 3-bathroom home offers top-tier quality, timeless style, and an unbeatable location. With 2,876 square feet of thoughtfully designed living space, every detail reflects craftsmanship and care. The heart of the home is the oversized kitchen—designed for both function and style. It features an abundance of cabinetry, beautiful granite countertops, a gas cooktop, and double wall ovens—perfect for cooking and entertaining. All kitchen appliances, including the refrigerator, will remain with the home, making your move even easier. With a single story in law floorplan, the spacious primary suite includes dual vanities, a jetted tub, a walk-in shower, and an oversized walk-in closet. A Jack & Jill bathroom conveniently connects two of the secondary bedrooms. Rich hardwood floors, interior wood shutters, high-end custom drapes, and tasteful finishes add warmth and sophistication throughout. Fresh touch-up paint, professional cleaning, and all-new light bulbs have the home glowing and move-in ready. Step outside to your personal retreat: beautifully landscaped with iron fencing, an in-ground sport pool, a generous travertine-tiled patio, and a water well to keep everything lush and the pool full. Additional highlights include a 3-car garage with in-ground storm shelter, and all of this tucked into the Pheasant Run Golf Course community.
Zillow last checked: 8 hours ago
Listing updated: August 14, 2025 at 01:21pm
Listed by:
Courtney Colby-Tucker 580-747-1691,
ReMax Premier
Bought with:
Courtney Colby-Tucker, 153697
ReMax Premier
Source: Northwest Oklahoma AOR,MLS#: 20250946
Facts & features
Interior
Bedrooms & bathrooms
- Bedrooms: 4
- Bathrooms: 3
- Full bathrooms: 3
Dining room
- Features: Formal Dining, Kitchen/Dining Combo
Heating
- Central, Fireplace(s)
Cooling
- Electric
Appliances
- Included: Microwave, Dishwasher, Disposal, Vented Exhaust Fan, Refrigerator, Double Oven
Features
- Ceiling Fan(s), Solid Surface Countertop, Pantry, Kitchen Island, Entrance Foyer, In-Law Floorplan, Inside Utility, Storm Shelter, Storm Shelter in Garage
- Flooring: Some Carpeting, Ceramic Tile
- Windows: Storm Window(s), Drapes/Curtains/All, Shades/Blinds
- Basement: None
- Has fireplace: Yes
- Fireplace features: Gas Log, Living Room
Interior area
- Total structure area: 2,876
- Total interior livable area: 2,876 sqft
- Finished area above ground: 2,876
Property
Parking
- Total spaces: 3
- Parking features: Attached, Garage Door Opener
- Attached garage spaces: 3
Features
- Levels: One
- Stories: 1
- Patio & porch: Covered
- Exterior features: Inground Sprinklers, Rain Gutters
- Pool features: In Ground
- Has spa: Yes
- Spa features: Bath
- Fencing: Wrought Iron
Lot
- Features: Trees
Details
- Parcel number: 240080894
- Zoning: residential
Construction
Type & style
- Home type: SingleFamily
- Architectural style: Traditional
- Property subtype: Single Family Residence
Materials
- Brick & Wood Siding, Stone
- Foundation: Slab
- Roof: Composition
Condition
- 11 Year to 20 Years,Excellent!!
- New construction: No
- Year built: 2008
Utilities & green energy
- Sewer: Public Sewer
- Water: Public, Well
Community & neighborhood
Security
- Security features: Panic Alarm, Smoke Detector(s)
Location
- Region: Enid
- Subdivision: Pheasant Run Golf
Other
Other facts
- Listing terms: Cash,Conventional,FHA,VA Loan
Price history
| Date | Event | Price |
|---|---|---|
| 8/14/2025 | Sold | $455,000-0.5%$158/sqft |
Source: | ||
| 7/23/2025 | Contingent | $457,500$159/sqft |
Source: | ||
| 7/17/2025 | Listed for sale | $457,500-3.7%$159/sqft |
Source: | ||
| 7/2/2025 | Listing removed | $475,000$165/sqft |
Source: United Country #35120-00044 | ||
| 4/2/2025 | Price change | $475,000-3%$165/sqft |
Source: My State MLS #11403411 | ||
Public tax history
| Year | Property taxes | Tax assessment |
|---|---|---|
| 2024 | $5,157 -1.9% | $50,825 |
| 2023 | $5,259 +4.8% | $50,825 +6.1% |
| 2022 | $5,018 +3.7% | $47,908 +3% |
Find assessor info on the county website
Neighborhood: 73703
Nearby schools
GreatSchools rating
- 8/10Prairie View Elementary SchoolGrades: PK-5Distance: 0.8 mi
- 5/10Dewitt Waller MsGrades: 6-8Distance: 1.8 mi
- 4/10Enid High SchoolGrades: 9-12Distance: 3.4 mi

Get pre-qualified for a loan
At Zillow Home Loans, we can pre-qualify you in as little as 5 minutes with no impact to your credit score.An equal housing lender. NMLS #10287.


