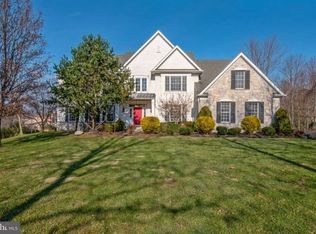Sold for $975,000 on 02/10/23
$975,000
1119 Walnut Farm Rd, Ambler, PA 19002
4beds
4,506sqft
Single Family Residence
Built in 2003
0.9 Acres Lot
$1,202,700 Zestimate®
$216/sqft
$5,046 Estimated rent
Home value
$1,202,700
$1.13M - $1.29M
$5,046/mo
Zestimate® history
Loading...
Owner options
Explore your selling options
What's special
At the end of an ideally located cul-de-sac street, sits a beautifully landscaped and immaculately kept four bedroom, three and a half bath home. Upon entry, you are greeted with a cheerful and light-filled interior with generously sized rooms and an ideal flow for everyday life as well as entertaining. The large eat-in kitchen boasts stainless steel appliances, wall-hung double ovens, and neutral cabinetry and backsplash. On one side, the kitchen has an open floor plan to the great room with vaulted ceilings, a wall full of windows, and a gas fireplace, and on the other side, it opens to more traditionally defined dining room and living room. The primary suite is comfortable and bright, it has a very large walk-in closet and well-proportioned ensuite bath. Three additional bedrooms round out the second floor, two of which share the hall bath, and the third with its own private bath. The basement is partially finished and can be utilized as home office space, homework space, or take the walls down to turn the space into a rec room, music room, or home gym. There is a great yard complete with a fabulous patio area – ensuring that you will really enjoy your time at home. This property is just minutes from Spring House's restaurants, grocery stores, and shopping, and only 2 turns to Route 309 for easy access to Montgomeryville or Center City Philadelphia.
Zillow last checked: 8 hours ago
Listing updated: February 10, 2023 at 05:40am
Listed by:
Ali Jankowski 610-324-8701,
Kurfiss Sotheby's International Realty
Bought with:
Alina Xie, RS338386
BHHS Fox & Roach Wayne-Devon
Source: Bright MLS,MLS#: PAMC2051958
Facts & features
Interior
Bedrooms & bathrooms
- Bedrooms: 4
- Bathrooms: 4
- Full bathrooms: 3
- 1/2 bathrooms: 1
- Main level bathrooms: 1
Heating
- Forced Air, Natural Gas
Cooling
- Central Air, Natural Gas
Appliances
- Included: Microwave, Built-In Range, Dishwasher, Dryer, Freezer, Double Oven, Oven, Oven/Range - Gas, Stainless Steel Appliance(s), Washer, Water Heater, Gas Water Heater
- Laundry: Main Level
Features
- Additional Stairway, Breakfast Area, Ceiling Fan(s), Combination Kitchen/Living, Dining Area, Family Room Off Kitchen, Open Floorplan, Floor Plan - Traditional, Eat-in Kitchen, Kitchen - Gourmet, Primary Bath(s), Soaking Tub, Bathroom - Stall Shower, Bathroom - Tub Shower, Upgraded Countertops, Walk-In Closet(s)
- Flooring: Ceramic Tile, Carpet, Hardwood, Wood
- Basement: Full,Partially Finished
- Number of fireplaces: 1
- Fireplace features: Gas/Propane
Interior area
- Total structure area: 4,506
- Total interior livable area: 4,506 sqft
- Finished area above ground: 4,506
Property
Parking
- Total spaces: 3
- Parking features: Garage Faces Side, Asphalt, Attached
- Attached garage spaces: 3
- Has uncovered spaces: Yes
Accessibility
- Accessibility features: Accessible Doors
Features
- Levels: Two
- Stories: 2
- Patio & porch: Patio
- Pool features: None
Lot
- Size: 0.90 Acres
- Dimensions: 427.00 x 0.00
Details
- Additional structures: Above Grade
- Parcel number: 390000286035
- Zoning: RES
- Special conditions: Standard
Construction
Type & style
- Home type: SingleFamily
- Architectural style: Colonial
- Property subtype: Single Family Residence
Materials
- Stucco
- Foundation: Concrete Perimeter
Condition
- Excellent,Very Good
- New construction: No
- Year built: 2003
Utilities & green energy
- Electric: 200+ Amp Service
- Sewer: Public Sewer
- Water: Public
- Utilities for property: Natural Gas Available, Cable Connected, Electricity Available, Phone Connected, Water Available, Sewer Available
Community & neighborhood
Location
- Region: Ambler
- Subdivision: Walnut Farms
- Municipality: LOWER GWYNEDD TWP
Other
Other facts
- Listing agreement: Exclusive Right To Sell
- Listing terms: Cash,Conventional
- Ownership: Fee Simple
Price history
| Date | Event | Price |
|---|---|---|
| 2/10/2023 | Sold | $975,000-2%$216/sqft |
Source: | ||
| 9/28/2022 | Listing removed | $995,000$221/sqft |
Source: | ||
| 9/20/2022 | Listed for sale | $995,000+78.5%$221/sqft |
Source: | ||
| 5/2/2003 | Sold | $557,385$124/sqft |
Source: Public Record | ||
Public tax history
| Year | Property taxes | Tax assessment |
|---|---|---|
| 2024 | $13,733 | $482,100 |
| 2023 | $13,733 +4.5% | $482,100 |
| 2022 | $13,140 +3.4% | $482,100 |
Find assessor info on the county website
Neighborhood: 19002
Nearby schools
GreatSchools rating
- 6/10Lower Gwynedd Elementary SchoolGrades: K-5Distance: 2.4 mi
- 7/10Wissahickon Middle SchoolGrades: 6-8Distance: 2.4 mi
- 9/10Wissahickon Senior High SchoolGrades: 9-12Distance: 2.2 mi
Schools provided by the listing agent
- District: Wissahickon
Source: Bright MLS. This data may not be complete. We recommend contacting the local school district to confirm school assignments for this home.

Get pre-qualified for a loan
At Zillow Home Loans, we can pre-qualify you in as little as 5 minutes with no impact to your credit score.An equal housing lender. NMLS #10287.
Sell for more on Zillow
Get a free Zillow Showcase℠ listing and you could sell for .
$1,202,700
2% more+ $24,054
With Zillow Showcase(estimated)
$1,226,754