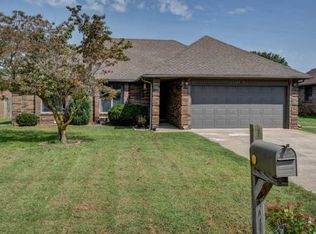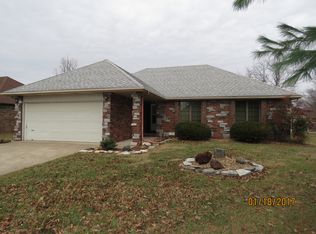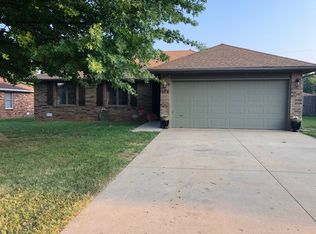Closed
Price Unknown
1119 W Whiteside Street, Springfield, MO 65807
3beds
1,436sqft
Single Family Residence
Built in 1988
9,583.2 Square Feet Lot
$245,700 Zestimate®
$--/sqft
$1,419 Estimated rent
Home value
$245,700
$233,000 - $258,000
$1,419/mo
Zestimate® history
Loading...
Owner options
Explore your selling options
What's special
This clean and spacious all brick 3 bedroom 2 bath 2 car garage home in Springfield is a property that will sell in a snap! Neighborhood is well kept, friendly and in a fantastic location close to entertainment, restaurants and shopping! Home features large living area, laminate flooring, a beautiful Bay windows and attractive insulating window shutters. Covered front entrance helps keep you and your package deliveries dry on rainy days. Covered back porch provides a pleasant and shady spot ideal for barbecues and hangin' out. Large backyard is nicely landscaped with privacy fence and storage shed. Extra plusses include walk-in closet in master bedroom, pantry closet, attic fan and storm door. Home also comes with Nest thermostat and Ring security system! This is a good one! You must act fast!
Zillow last checked: 8 hours ago
Listing updated: August 02, 2024 at 02:58pm
Listed by:
Bill Tropepe 417-299-2874,
Century 21 Performance Realty
Bought with:
Haylee Eden Davis, 2018004150
Real Broker, LLC
Source: SOMOMLS,MLS#: 60251375
Facts & features
Interior
Bedrooms & bathrooms
- Bedrooms: 3
- Bathrooms: 2
- Full bathrooms: 2
Heating
- Central, Forced Air, Natural Gas
Cooling
- Central Air
Appliances
- Included: Dishwasher, Disposal, Free-Standing Electric Oven, Gas Water Heater
- Laundry: Main Level, W/D Hookup
Features
- High Ceilings, High Speed Internet, Internet - Cable, Internet - Satellite, Walk-In Closet(s)
- Flooring: Laminate
- Windows: Double Pane Windows
- Has basement: No
- Attic: Partially Floored,Pull Down Stairs
- Has fireplace: No
Interior area
- Total structure area: 1,436
- Total interior livable area: 1,436 sqft
- Finished area above ground: 1,436
- Finished area below ground: 0
Property
Parking
- Total spaces: 2
- Parking features: Driveway, Garage Door Opener, Garage Faces Front
- Attached garage spaces: 2
- Has uncovered spaces: Yes
Features
- Levels: One
- Stories: 1
- Patio & porch: Covered, Rear Porch
- Fencing: Full,Privacy,Wood
Lot
- Size: 9,583 sqft
- Dimensions: 70 x 135
Details
- Additional structures: Shed(s)
- Parcel number: 881335214112
Construction
Type & style
- Home type: SingleFamily
- Architectural style: Traditional
- Property subtype: Single Family Residence
Materials
- Brick
- Foundation: Crawl Space
- Roof: Composition
Condition
- Year built: 1988
Utilities & green energy
- Sewer: Public Sewer
- Water: Public
- Utilities for property: Cable Available
Community & neighborhood
Security
- Security features: Smoke Detector(s)
Location
- Region: Springfield
- Subdivision: Sugartree Meadows
Other
Other facts
- Listing terms: Cash,Conventional,FHA,VA Loan
Price history
| Date | Event | Price |
|---|---|---|
| 10/20/2023 | Sold | -- |
Source: | ||
| 9/18/2023 | Pending sale | $229,900$160/sqft |
Source: | ||
| 9/14/2023 | Listed for sale | $229,900$160/sqft |
Source: | ||
| 9/9/2023 | Pending sale | $229,900$160/sqft |
Source: | ||
| 9/8/2023 | Listed for sale | $229,900+115.9%$160/sqft |
Source: | ||
Public tax history
| Year | Property taxes | Tax assessment |
|---|---|---|
| 2024 | $1,395 +0.6% | $26,010 |
| 2023 | $1,388 +16.7% | $26,010 +19.5% |
| 2022 | $1,189 +0% | $21,770 |
Find assessor info on the county website
Neighborhood: Mark Twain
Nearby schools
GreatSchools rating
- 5/10Mark Twain Elementary SchoolGrades: PK-5Distance: 0.2 mi
- 5/10Jarrett Middle SchoolGrades: 6-8Distance: 1.8 mi
- 4/10Parkview High SchoolGrades: 9-12Distance: 1.1 mi
Schools provided by the listing agent
- Elementary: SGF-Mark Twain
- Middle: SGF-Jarrett
- High: SGF-Parkview
Source: SOMOMLS. This data may not be complete. We recommend contacting the local school district to confirm school assignments for this home.


