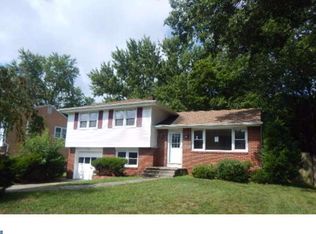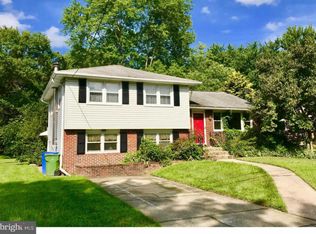Sold for $535,000 on 04/08/24
$535,000
1119 W Valleybrook Rd, Cherry Hill, NJ 08034
3beds
2,370sqft
Single Family Residence
Built in 1960
-- sqft lot
$586,900 Zestimate®
$226/sqft
$3,335 Estimated rent
Home value
$586,900
$558,000 - $616,000
$3,335/mo
Zestimate® history
Loading...
Owner options
Explore your selling options
What's special
Best and Final by Monday, February 19th at 8:00 p.m. A “Blue Ribbon Home” is just waiting for a new story to be written! This Expanded Ranch-style home is a stunning blend of modern elegance and comfort. Step into luxury living with this completely redone home! The open-concept main floor features beautiful hardwood floors and recessed lighting throughout, creating a warm and inviting atmosphere. Entertain in style with the spacious living room that seamlessly flows into the dining room and gourmet kitchen with white cabinets, granite countertops, a stylish backsplash, stainless steel appliances, and a large center island that makes this kitchen a chef's delight. Convenience meets functionality with the adjacent powder room, laundry/mudroom, offering easy access to outside and 1-car attached garage. A well-designed layout ensures a seamless flow through every room. The expansive great room is perfect for large gatherings with two sets of sliding doors one to side yard and the other across the rear to a large deck and a massive backyard – perfect for outdoor gatherings and enjoying the sunshine and large enough to add a pool, football field, soccer field or outdoor pole barn with a full basketball court. Limitless possibilities! Backing to a wood area and a golf-course lawn to die for with underground Sprinkler System for the entire property. The main floor also features two bedrooms, one used as an office and features built-in book cases and a “Murphy Bed” for out-of-town guests along with an newer updated bathroom with tub/shower, tile floor and vanity, providing comfortable living spaces for family and guests. Escape to the second floor, where the entire space is dedicated to a luxurious primary suite. Revel in the spacious walk-in closet, private bathroom with double sinks, and an oversized shower stall with sleek glass sliding doors. Don’t miss the walk-in finished storage room off the bedroom area. This house has been meticulously redone from top to bottom and is sure to make you feel right at Home! New Roof (2022), New 2-Zone HVAC (2020), New Hot Water Heater (2022). Make your appointment soon…this one won’t last!
Zillow last checked: 8 hours ago
Listing updated: April 08, 2024 at 08:06am
Listed by:
Kathy McDonald 609-519-6418,
BHHS Fox & Roach - Haddonfield,
Listing Team: The Kathy Mcdonald Team
Bought with:
Jonathan B. Barach
Compass RE
Source: Bright MLS,MLS#: NJCD2062916
Facts & features
Interior
Bedrooms & bathrooms
- Bedrooms: 3
- Bathrooms: 3
- Full bathrooms: 2
- 1/2 bathrooms: 1
- Main level bathrooms: 2
- Main level bedrooms: 2
Basement
- Area: 0
Heating
- Forced Air, Natural Gas
Cooling
- Central Air, Electric
Appliances
- Included: Gas Water Heater
- Laundry: Laundry Room
Features
- Flooring: Hardwood
- Has basement: No
- Has fireplace: No
Interior area
- Total structure area: 2,370
- Total interior livable area: 2,370 sqft
- Finished area above ground: 2,370
- Finished area below ground: 0
Property
Parking
- Total spaces: 6
- Parking features: Garage Faces Front, Asphalt, Attached, Driveway
- Attached garage spaces: 1
- Uncovered spaces: 5
Accessibility
- Accessibility features: None
Features
- Levels: One and One Half
- Stories: 1
- Patio & porch: Deck
- Pool features: None
Lot
- Dimensions: 133.00 x 0.00
Details
- Additional structures: Above Grade, Below Grade
- Parcel number: 0900431 1400050
- Zoning: R
- Special conditions: Standard
Construction
Type & style
- Home type: SingleFamily
- Architectural style: Raised Ranch/Rambler
- Property subtype: Single Family Residence
Materials
- Aluminum Siding
- Foundation: Crawl Space
- Roof: Shingle
Condition
- New construction: No
- Year built: 1960
Utilities & green energy
- Sewer: Public Sewer
- Water: Public
Community & neighborhood
Location
- Region: Cherry Hill
- Subdivision: None Available
- Municipality: CHERRY HILL TWP
Other
Other facts
- Listing agreement: Exclusive Right To Sell
- Ownership: Fee Simple
Price history
| Date | Event | Price |
|---|---|---|
| 4/8/2024 | Sold | $535,000+7%$226/sqft |
Source: | ||
| 2/20/2024 | Pending sale | $499,900$211/sqft |
Source: | ||
| 2/16/2024 | Listed for sale | $499,900+56.2%$211/sqft |
Source: | ||
| 5/20/2020 | Sold | $320,000-3%$135/sqft |
Source: Public Record Report a problem | ||
| 4/10/2020 | Pending sale | $329,900$139/sqft |
Source: Long & Foster Real Estate, Inc #NJCD387442 Report a problem | ||
Public tax history
| Year | Property taxes | Tax assessment |
|---|---|---|
| 2025 | $11,935 +5.2% | $274,500 |
| 2024 | $11,345 -1.6% | $274,500 |
| 2023 | $11,535 +2.8% | $274,500 |
Find assessor info on the county website
Neighborhood: Ashland
Nearby schools
GreatSchools rating
- 6/10Horace Mann Elementary SchoolGrades: K-5Distance: 1.5 mi
- 6/10Rosa International Middle SchoolGrades: 6-8Distance: 1.2 mi
- 5/10Cherry Hill High-West High SchoolGrades: 9-12Distance: 3.4 mi
Schools provided by the listing agent
- District: Cherry Hill Township Public Schools
Source: Bright MLS. This data may not be complete. We recommend contacting the local school district to confirm school assignments for this home.

Get pre-qualified for a loan
At Zillow Home Loans, we can pre-qualify you in as little as 5 minutes with no impact to your credit score.An equal housing lender. NMLS #10287.
Sell for more on Zillow
Get a free Zillow Showcase℠ listing and you could sell for .
$586,900
2% more+ $11,738
With Zillow Showcase(estimated)
$598,638
