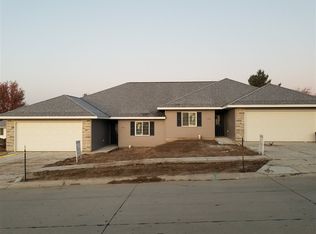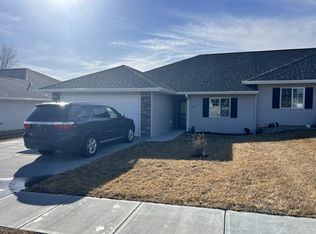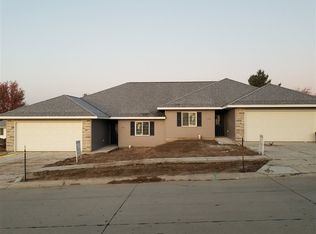Sold for $270,000
$270,000
1119 W Meadow Ridge Rd, Norfolk, NE 68701
2beds
1,389sqft
Townhouse
Built in 2020
5,662.8 Square Feet Lot
$273,000 Zestimate®
$194/sqft
$2,002 Estimated rent
Home value
$273,000
Estimated sales range
Not available
$2,002/mo
Zestimate® history
Loading...
Owner options
Explore your selling options
What's special
Located in a quiet neighborhood. this beautifully designed townhome offers the perfect blend of modern convenience & cozy charm with stylish finishes & unique features that make it stand out! Step inside to find an open-concept floor plan with a spacious living area that seamlessly flows into the modern kitchen. With sleek stainless-steel appliances, dark cabinetry, a breakfast bar, & ample storage, this kitchen is perfect for cooking, hosting, & everyday living. The primary offers a bathroom & walk-in closet, while the second bedroom provides versatility—ideal for a guest room, home office, or hobby space. But the true highlight? The incredible outdoor oasis! Relax year-round in the covered and screened-in porch, offering the perfect spot to sip your morning coffee or unwind in the evening. And if that’s not enough, this home also features a private sauna—a rare and luxurious addition that transforms your backyard into your personal spa.
Zillow last checked: 8 hours ago
Listing updated: June 10, 2025 at 07:04am
Listed by:
Josephine Pohl 402-218-5613,
BHHS Ambassador Real Estate,
Adam Briley 402-614-6922,
BHHS Ambassador Real Estate
Bought with:
Non Member
Non Member office
Source: GPRMLS,MLS#: 22506297
Facts & features
Interior
Bedrooms & bathrooms
- Bedrooms: 2
- Bathrooms: 2
- Full bathrooms: 1
- 3/4 bathrooms: 1
- Main level bathrooms: 2
Primary bedroom
- Level: Main
Bedroom 2
- Level: Main
Basement
- Area: 0
Heating
- Natural Gas, Forced Air
Cooling
- Central Air
Appliances
- Included: Range, Refrigerator, Freezer, Washer, Dishwasher, Dryer, Disposal
Features
- Other, Zero Step Entry
- Has basement: No
- Has fireplace: No
Interior area
- Total structure area: 1,389
- Total interior livable area: 1,389 sqft
- Finished area above ground: 1,389
- Finished area below ground: 0
Property
Parking
- Total spaces: 2
- Parking features: Attached
- Attached garage spaces: 2
Features
- Patio & porch: Porch, Patio, Enclosed Porch
- Exterior features: Other
- Fencing: Wood,Full,Privacy
Lot
- Size: 5,662 sqft
- Features: Up to 1/4 Acre.
Details
- Additional structures: Shed(s)
- Parcel number: 590254927
Construction
Type & style
- Home type: Townhouse
- Architectural style: Ranch
- Property subtype: Townhouse
- Attached to another structure: Yes
Materials
- Vinyl Siding
- Foundation: Concrete Perimeter
- Roof: Composition
Condition
- Not New and NOT a Model
- New construction: No
- Year built: 2020
Utilities & green energy
- Sewer: Public Sewer
- Water: Public
Community & neighborhood
Location
- Region: Norfolk
Other
Other facts
- Listing terms: VA Loan,FHA,Conventional,Cash
- Ownership: Fee Simple
Price history
| Date | Event | Price |
|---|---|---|
| 6/2/2025 | Sold | $270,000-9.8%$194/sqft |
Source: | ||
| 4/3/2025 | Pending sale | $299,500$216/sqft |
Source: | ||
| 3/31/2025 | Price change | $299,500-4.9%$216/sqft |
Source: | ||
| 3/14/2025 | Listed for sale | $315,000+23.5%$227/sqft |
Source: | ||
| 5/5/2023 | Sold | $255,000$184/sqft |
Source: Norfolk BOR #230187 Report a problem | ||
Public tax history
| Year | Property taxes | Tax assessment |
|---|---|---|
| 2024 | -- | $246,253 +19.8% |
| 2023 | $478 | $205,538 +11.3% |
| 2022 | -- | $184,677 +614.8% |
Find assessor info on the county website
Neighborhood: 68701
Nearby schools
GreatSchools rating
- 5/10Norfolk Middle SchoolGrades: 5-6Distance: 0.8 mi
- 4/10Norfolk Jr High SchoolGrades: 7-8Distance: 1.5 mi
- 3/10Norfolk Senior High SchoolGrades: 9-12Distance: 1.2 mi
Schools provided by the listing agent
- Elementary: Norfolk
- Middle: NORFOLK
- High: Woodld Prk
- District: NORFOLK
Source: GPRMLS. This data may not be complete. We recommend contacting the local school district to confirm school assignments for this home.
Get pre-qualified for a loan
At Zillow Home Loans, we can pre-qualify you in as little as 5 minutes with no impact to your credit score.An equal housing lender. NMLS #10287.


