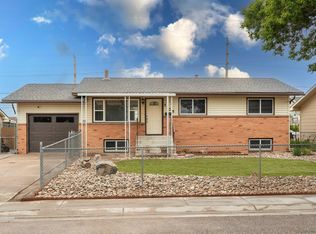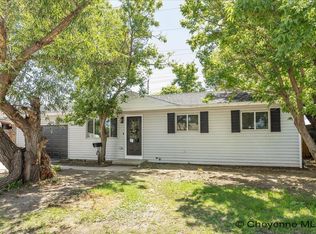Sold
Price Unknown
1119 W Jefferson Rd, Cheyenne, WY 82007
4beds
1,858sqft
City Residential, Residential
Built in 1979
6,098.4 Square Feet Lot
$354,200 Zestimate®
$--/sqft
$1,907 Estimated rent
Home value
$354,200
$329,000 - $379,000
$1,907/mo
Zestimate® history
Loading...
Owner options
Explore your selling options
What's special
Welcome to 1119 W Jefferson in Arp Addition! This stunning remodeled bi-level home is nestled in a desirable neighborhood with elementary, junior high, and high schools within walking distance. The home boasts a newly remodeled kitchen with slow-close cabinets, quartz countertops, and newer appliances. Additional updates include a newer water heater, furnace, and roof, as well as vinyl windows, cork flooring, and a jetted tub. The smart garage door and extra RV parking add to the home's convenience and appeal. With 4 bedrooms, 2 bathrooms, and 2 car garage, there's plenty of space for the whole family. The tranquil views of the Greenway from the backyard are the perfect finishing touch.
Zillow last checked: 8 hours ago
Listing updated: June 10, 2025 at 01:12pm
Listed by:
Elsa McHenry 307-287-1289,
Coldwell Banker, The Property Exchange
Bought with:
Lexi Leckemby
Coldwell Banker, The Property Exchange
Source: Cheyenne BOR,MLS#: 96562
Facts & features
Interior
Bedrooms & bathrooms
- Bedrooms: 4
- Bathrooms: 2
- Full bathrooms: 1
- 3/4 bathrooms: 1
Primary bedroom
- Level: Upper
- Area: 156
- Dimensions: 13 x 12
Bedroom 2
- Level: Upper
- Area: 130
- Dimensions: 13 x 10
Bedroom 3
- Level: Lower
- Area: 143
- Dimensions: 11 x 13
Bedroom 4
- Level: Lower
- Area: 121
- Dimensions: 11 x 11
Bathroom 1
- Features: Full
- Level: Upper
Bathroom 2
- Features: 3/4
- Level: Lower
Heating
- Forced Air, Natural Gas
Appliances
- Laundry: Lower Level
Features
- Has basement: Yes
Interior area
- Total structure area: 1,858
- Total interior livable area: 1,858 sqft
- Finished area above ground: 929
Property
Parking
- Total spaces: 2
- Parking features: 2 Car Attached, Garage Door Opener, RV Access/Parking, Alley Access
- Attached garage spaces: 2
Accessibility
- Accessibility features: None
Features
- Levels: Bi-Level
- Patio & porch: Patio, Covered Patio
- Fencing: Back Yard
Lot
- Size: 6,098 sqft
- Dimensions: 6,250
Details
- Additional structures: Utility Shed
- Parcel number: 13660711400400
- Special conditions: Arms Length Sale
Construction
Type & style
- Home type: SingleFamily
- Property subtype: City Residential, Residential
Materials
- Brick, Vinyl Siding
- Foundation: Basement
- Roof: Composition/Asphalt
Condition
- New construction: No
- Year built: 1979
Utilities & green energy
- Electric: CLFP
- Gas: CLFP
- Sewer: City Sewer
- Water: Public
Community & neighborhood
Location
- Region: Cheyenne
- Subdivision: Arp Add
Other
Other facts
- Listing agreement: N
- Listing terms: Cash,Conventional,FHA,VA Loan
Price history
| Date | Event | Price |
|---|---|---|
| 6/10/2025 | Sold | -- |
Source: | ||
| 4/1/2025 | Pending sale | $347,000$187/sqft |
Source: | ||
| 3/31/2025 | Listed for sale | $347,000+93.9%$187/sqft |
Source: | ||
| 2/27/2013 | Sold | -- |
Source: | ||
| 9/28/2012 | Listed for sale | $179,000$96/sqft |
Source: #1 Properties #52658 Report a problem | ||
Public tax history
| Year | Property taxes | Tax assessment |
|---|---|---|
| 2024 | $2,399 +3.6% | $33,923 +3.6% |
| 2023 | $2,316 +9.8% | $32,751 +12.1% |
| 2022 | $2,109 +17.6% | $29,214 +17.9% |
Find assessor info on the county website
Neighborhood: 82007
Nearby schools
GreatSchools rating
- 3/10Goins Elementary SchoolGrades: PK-6Distance: 0.3 mi
- 2/10Johnson Junior High SchoolGrades: 7-8Distance: 0.3 mi
- 2/10South High SchoolGrades: 9-12Distance: 0.4 mi

