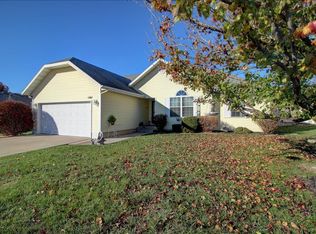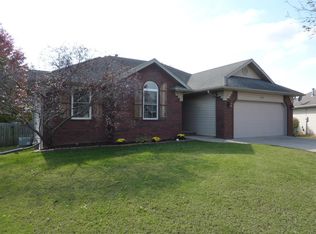Closed
Price Unknown
1119 Cobblefield Way, Ozark, MO 65721
4beds
1,596sqft
Single Family Residence
Built in 1999
8,276.4 Square Feet Lot
$278,900 Zestimate®
$--/sqft
$1,680 Estimated rent
Home value
$278,900
$265,000 - $293,000
$1,680/mo
Zestimate® history
Loading...
Owner options
Explore your selling options
What's special
Welcome to Turnberry Estates in Ozark!This charming one-story ranch has fresh paint new hot water heater, newer roof and has recently been updated! This one won't last long!!This house is one of few four-bedroom homes in this established neighborhood! As you walk in the front door, you're welcomed with high ceilings and lots of natural light! The living area offers tons of space and also has a gas fireplace tucked in the corner!The kitchen offers tile flooring, granite counter tops with a bar, a butcher block cutting area, and tons of cabinet space! The dining area is right off the kitchen and looks into your back yard through a beautiful bay window!The primary bedroom has trayed ceilings, walk in closet, and a beautiful ensuite! The ensuite offers a tall waterfall shower with gorgeous tilework and tall glass shower doors!The additional three bedrooms share a bathroom that also features tile showers and marble vanities!The back yard is larger in size compared to most in this neighborhood and has a tall privacy fence. This home also has two raised bed gardens, a large back deck, and a concrete patio ready for entertaining!!Call today to set up your private showing!!
Zillow last checked: 8 hours ago
Listing updated: August 02, 2024 at 02:56pm
Listed by:
Samantha Cherry 417-307-8815,
EXP Realty LLC
Bought with:
Chelsey M. Hayes, 2017033521
Murney Associates - Nixa
Source: SOMOMLS,MLS#: 60235405
Facts & features
Interior
Bedrooms & bathrooms
- Bedrooms: 4
- Bathrooms: 2
- Full bathrooms: 2
Heating
- Central, Natural Gas
Cooling
- Ceiling Fan(s), Central Air
Appliances
- Included: Exhaust Fan, Free-Standing Electric Oven, Microwave, Refrigerator, Water Purifier
- Laundry: Main Level, W/D Hookup
Features
- Granite Counters, High Ceilings, Marble Counters, Tray Ceiling(s), Walk-In Closet(s), Walk-in Shower
- Flooring: Carpet, Laminate, Tile
- Doors: Storm Door(s)
- Has basement: No
- Attic: Pull Down Stairs
- Has fireplace: Yes
- Fireplace features: Gas, Living Room
Interior area
- Total structure area: 1,596
- Total interior livable area: 1,596 sqft
- Finished area above ground: 1,596
- Finished area below ground: 0
Property
Parking
- Total spaces: 2
- Parking features: Driveway, Garage Faces Front, On Street
- Attached garage spaces: 2
- Has uncovered spaces: Yes
Features
- Levels: One
- Stories: 1
- Patio & porch: Deck, Front Porch, Patio, Rear Porch
- Exterior features: Garden, Rain Gutters
- Fencing: Full,Privacy,Wood
Lot
- Size: 8,276 sqft
- Dimensions: 68.01 x 123.33
Details
- Parcel number: 110203004003009000
Construction
Type & style
- Home type: SingleFamily
- Architectural style: Traditional
- Property subtype: Single Family Residence
Materials
- Foundation: Crawl Space
- Roof: Composition
Condition
- Year built: 1999
Utilities & green energy
- Sewer: Public Sewer
- Water: Public
Community & neighborhood
Security
- Security features: Smoke Detector(s)
Location
- Region: Ozark
- Subdivision: Turnberry Est
Other
Other facts
- Listing terms: Cash,Conventional,Exchange,FHA,USDA/RD,VA Loan
Price history
| Date | Event | Price |
|---|---|---|
| 3/27/2023 | Sold | -- |
Source: | ||
| 3/18/2023 | Pending sale | $255,000$160/sqft |
Source: | ||
| 3/16/2023 | Listed for sale | $255,000$160/sqft |
Source: | ||
| 2/24/2023 | Pending sale | $255,000$160/sqft |
Source: | ||
| 2/22/2023 | Price change | $255,000-1.9%$160/sqft |
Source: | ||
Public tax history
| Year | Property taxes | Tax assessment |
|---|---|---|
| 2024 | $1,707 +0.1% | $27,270 |
| 2023 | $1,705 +5.3% | $27,270 +5.5% |
| 2022 | $1,619 | $25,840 |
Find assessor info on the county website
Neighborhood: 65721
Nearby schools
GreatSchools rating
- 6/10North Elementary SchoolGrades: K-4Distance: 0.8 mi
- 6/10Ozark Jr. High SchoolGrades: 8-9Distance: 2.7 mi
- 8/10Ozark High SchoolGrades: 9-12Distance: 2.3 mi
Schools provided by the listing agent
- Elementary: OZ North
- Middle: Ozark
- High: Ozark
Source: SOMOMLS. This data may not be complete. We recommend contacting the local school district to confirm school assignments for this home.

