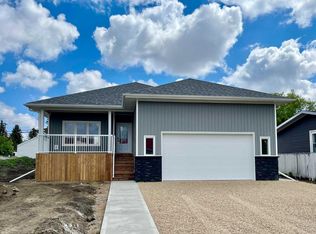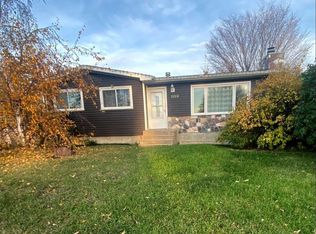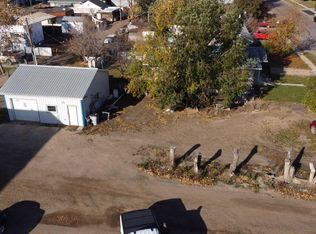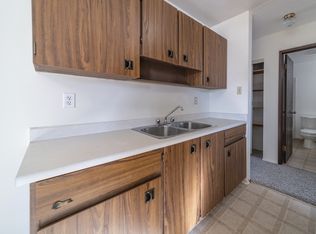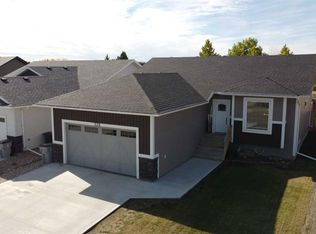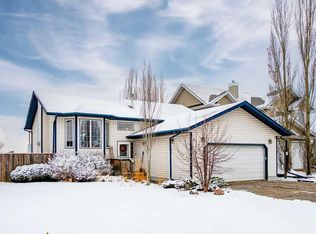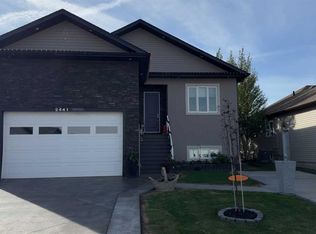1119 W 14th St, Wainwright, AB T9W 1E8
What's special
- 324 days |
- 3 |
- 0 |
Zillow last checked: 8 hours ago
Listing updated: November 24, 2025 at 04:30am
Kimberley Miller, Associate,
Century 21 Connect Realty
Facts & features
Interior
Bedrooms & bathrooms
- Bedrooms: 5
- Bathrooms: 3
- Full bathrooms: 3
Bedroom
- Level: Main
- Dimensions: 13`10" x 14`6"
Bedroom
- Level: Main
- Dimensions: 10`0" x 11`8"
Bedroom
- Level: Main
- Dimensions: 10`0" x 11`8"
Bedroom
- Level: Basement
- Dimensions: 12`2" x 13`4"
Bedroom
- Level: Basement
- Dimensions: 12`8" x 14`6"
Other
- Level: Main
- Dimensions: 0`0" x 0`0"
Other
- Level: Main
- Dimensions: 0`0" x 0`0"
Other
- Level: Basement
- Dimensions: 0`0" x 0`0"
Family room
- Level: Basement
- Dimensions: 20`0" x 15`0"
Other
- Level: Basement
- Dimensions: 10`6" x 14`0"
Game room
- Level: Basement
- Dimensions: 17`6" x 12`0"
Other
- Level: Main
- Dimensions: 15`6" x 19`4"
Living room
- Level: Main
- Dimensions: 12`6" x 13`8"
Heating
- Forced Air, Natural Gas
Cooling
- None
Appliances
- Included: None
- Laundry: In Basement
Features
- Flooring: Other
- Windows: Vinyl Windows
- Basement: Full
- Has fireplace: No
Interior area
- Total interior livable area: 1,389 sqft
Property
Parking
- Total spaces: 4
- Parking features: Double Garage Attached
- Attached garage spaces: 2
Features
- Levels: One
- Stories: 1
- Patio & porch: Deck
- Exterior features: None
- Fencing: None
- Frontage length: 22.86M 75`0"
Lot
- Size: 8,276.4 Square Feet
- Features: Back Lane
Details
- Parcel number: 56623743
- Zoning: R2
Construction
Type & style
- Home type: SingleFamily
- Architectural style: Bungalow
- Property subtype: Single Family Residence
Materials
- Wood Frame
- Foundation: ICF Block
- Roof: Asphalt Shingle
Condition
- New construction: Yes
- Year built: 2025
Community & HOA
Community
- Features: None
- Subdivision: Wainwright
HOA
- Has HOA: No
Location
- Region: Wainwright
Financial & listing details
- Price per square foot: C$388/sqft
- Date on market: 1/25/2025
- Inclusions: N/A
(780) 842-9480
By pressing Contact Agent, you agree that the real estate professional identified above may call/text you about your search, which may involve use of automated means and pre-recorded/artificial voices. You don't need to consent as a condition of buying any property, goods, or services. Message/data rates may apply. You also agree to our Terms of Use. Zillow does not endorse any real estate professionals. We may share information about your recent and future site activity with your agent to help them understand what you're looking for in a home.
Price history
Price history
Price history is unavailable.
Public tax history
Public tax history
Tax history is unavailable.Climate risks
Neighborhood: T9W
Nearby schools
GreatSchools rating
No schools nearby
We couldn't find any schools near this home.
- Loading
