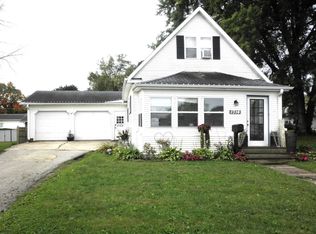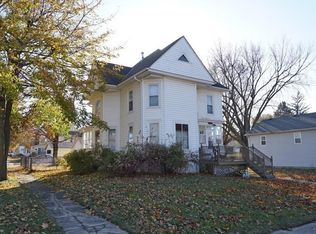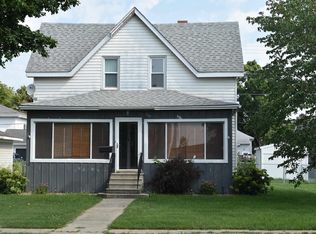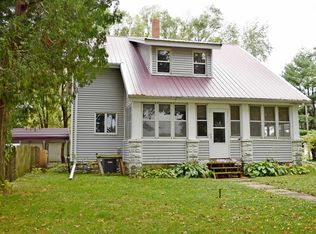Move in ready 1 1/2 story home. This 3 bed, 1 1/2 bathroom, well kept home will check all the boxes. Main floor features a nice sized bedroom, Large updated full bathroom/ laundry room combo with a separate tub and walk in shower, a large open kitchen with appliances included. Upstairs you will find a nice size landing/ family room, 2 bedrooms, and a 1/2 bathroom. Outside features a front covered porch, a nice patio with a fireplace, and a large heated garage. Don't miss out! Call today to see all this home has to offer!
For sale
Price cut: $19.1K (11/14)
$129,900
1119 State St, Osage, IA 50461
3beds
2baths
1,482sqft
Est.:
Single Family Residence
Built in 1900
8,712 Square Feet Lot
$-- Zestimate®
$88/sqft
$-- HOA
What's special
Large heated garageFront covered porchLarge open kitchen
- 188 days |
- 361 |
- 17 |
Zillow last checked: 8 hours ago
Listing updated: November 14, 2025 at 11:49am
Listed by:
RYAN KETELSEN 641-832-0731,
Century 21 Preferred
Source: Greater Mason BOR,MLS#: 250360
Tour with a local agent
Facts & features
Interior
Bedrooms & bathrooms
- Bedrooms: 3
- Bathrooms: 2
- Main level bathrooms: 1
- Main level bedrooms: 1
Bedroom 1
- Description: LR made into Bedroom
- Level: Main
- Area: 180
- Dimensions: 12 x 15
Bedroom 2
- Level: Upper
- Area: 144
- Dimensions: 12 x 12
Bedroom 3
- Level: Upper
- Area: 120
- Dimensions: 12 x 10
Dining room
- Features: Formal Dining
- Area: 157.5
- Dimensions: 15 x 10.5
Kitchen
- Area: 201.5
- Dimensions: 13 x 15.5
Living room
- Area: 180
- Dimensions: 15 x 12
Heating
- Forced Air, Natural Gas
Cooling
- Central Air
Appliances
- Included: Dishwasher, Electric Range, Refrigerator, Washer/Dryer
Features
- Basement: Partial
- Number of fireplaces: 1
- Fireplace features: One, Electric
Interior area
- Total structure area: 2,272
- Total interior livable area: 1,482 sqft
Property
Parking
- Total spaces: 2
- Parking features: Detached, Oversized, Concrete
- Garage spaces: 2
Features
- Levels: One and One Half
- Patio & porch: Patio
Lot
- Size: 8,712 Square Feet
- Dimensions: 66 x 132
- Features: Alley
Details
- Parcel number: 1025127009
- Zoning description: RG/GENERAL RES
Construction
Type & style
- Home type: SingleFamily
- Property subtype: Single Family Residence
Materials
- Vinyl Siding
- Foundation: Stone
- Roof: Asphalt
Condition
- Year built: 1900
Utilities & green energy
- Water: Public
Community & HOA
Community
- Subdivision: IA
Location
- Region: Osage
Financial & listing details
- Price per square foot: $88/sqft
- Tax assessed value: $127,100
- Annual tax amount: $1,690
- Date on market: 6/5/2025
Estimated market value
Not available
Estimated sales range
Not available
$1,204/mo
Price history
Price history
| Date | Event | Price |
|---|---|---|
| 11/14/2025 | Price change | $129,900-12.8%$88/sqft |
Source: | ||
| 7/15/2025 | Price change | $149,000-5.1%$101/sqft |
Source: | ||
| 6/5/2025 | Listed for sale | $157,000$106/sqft |
Source: | ||
| 5/25/2025 | Listing removed | $157,000$106/sqft |
Source: | ||
| 10/7/2024 | Price change | $157,000+1.9%$106/sqft |
Source: | ||
Public tax history
Public tax history
| Year | Property taxes | Tax assessment |
|---|---|---|
| 2024 | $1,690 +3.9% | $118,550 |
| 2023 | $1,626 +3.3% | $118,550 +24.8% |
| 2022 | $1,574 -15.6% | $95,000 |
Find assessor info on the county website
BuyAbility℠ payment
Est. payment
$675/mo
Principal & interest
$504
Property taxes
$126
Home insurance
$45
Climate risks
Neighborhood: 50461
Nearby schools
GreatSchools rating
- 6/10Osage Middle SchoolGrades: 5-8Distance: 0.5 mi
- 8/10Osage High SchoolGrades: 9-12Distance: 0.5 mi
- 7/10Lincoln Elementary SchoolGrades: PK-4Distance: 0.6 mi
Schools provided by the listing agent
- District: Osage
Source: Greater Mason BOR. This data may not be complete. We recommend contacting the local school district to confirm school assignments for this home.
- Loading
- Loading





