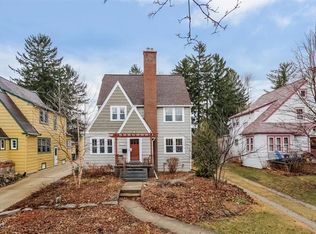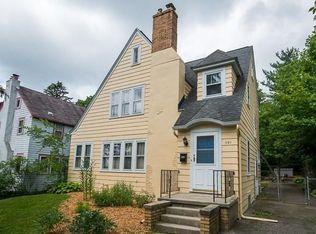Sold
$1,225,000
1119 Spring St, Ann Arbor, MI 48103
4beds
2,880sqft
Single Family Residence
Built in 1926
6,969.6 Square Feet Lot
$1,239,600 Zestimate®
$425/sqft
$4,038 Estimated rent
Home value
$1,239,600
$1.10M - $1.39M
$4,038/mo
Zestimate® history
Loading...
Owner options
Explore your selling options
What's special
Welcome to 1119 Spring St., a beautifully reimagined classic in Ann Arbor's desirable Water Hill neighborhood! Completely renovated down to the studs (new plumbing, electrical, HVAC, insulation, roof, windows, etc) in 2017 by renowned homebuilder KLA Development, this 4-bedroom, 3.5-bathroom home with 2800+ square feet of thoughtfully designed living space. The main floor features a dining room, two fireplaces, a reading/piano room, and a gourmet kitchen with a large island that seamlessly connects to the main living area. Additional conveniences include a mudroom, a powder room, and a main-floor laundry room. Upstairs, the luxurious primary suite offers vaulted ceilings, two custom walk-in closets, a spa-like ensuite with a soa two bedrooms with modern custom-built closets, a second full bathroom, and a finished attic flex spaceperfect for an office or playroomcomplete the upper levels. The finished basement features a family room, media room, full bath, and a fourth bedroom. Outdoors, enjoy a private fenced backyard, beautiful paver patio, and a two-car garage. Located across from the award-winning Hunt Park, this home provides city skyline views from a spacious covered porch and offers easy walking access to the Huron River, multiple parks, the Kerrytown District and Farmer's Market and many other amenities. Experience the best of Ann Arbor living here! Immediate occupancy available. "Home Energy Score of 3. Download report at stream.a2gov.org.
Zillow last checked: 8 hours ago
Listing updated: March 19, 2025 at 12:49pm
Listed by:
Michael Penn 734-726-0810,
More Group Michigan, LLC
Bought with:
Nancy Bishop, 6506044662
The Charles Reinhart Company
Source: MichRIC,MLS#: 25006207
Facts & features
Interior
Bedrooms & bathrooms
- Bedrooms: 4
- Bathrooms: 4
- Full bathrooms: 3
- 1/2 bathrooms: 1
Bedroom 2
- Area: 109.81
- Dimensions: 10.63 x 10.33
Heating
- Forced Air
Cooling
- Central Air
Appliances
- Included: Dishwasher, Disposal, Microwave, Oven, Range, Refrigerator
- Laundry: Lower Level
Features
- Eat-in Kitchen
- Flooring: Ceramic Tile, Tile, Wood
- Basement: Full
- Number of fireplaces: 2
- Fireplace features: Wood Burning
Interior area
- Total structure area: 2,053
- Total interior livable area: 2,880 sqft
- Finished area below ground: 827
Property
Parking
- Total spaces: 2
- Parking features: Detached, Garage Door Opener
- Garage spaces: 2
Features
- Stories: 3
Lot
- Size: 6,969 sqft
- Dimensions: 46 x 150
- Features: Sidewalk
Details
- Parcel number: 090920301024
- Zoning description: R2A
Construction
Type & style
- Home type: SingleFamily
- Architectural style: Colonial
- Property subtype: Single Family Residence
Materials
- HardiPlank Type
- Roof: Asphalt
Condition
- New construction: No
- Year built: 1926
Details
- Builder name: KLA Development
Utilities & green energy
- Sewer: Public Sewer, Storm Sewer
- Water: Public
- Utilities for property: Natural Gas Connected, Cable Connected
Community & neighborhood
Location
- Region: Ann Arbor
Other
Other facts
- Listing terms: Cash,Conventional
Price history
| Date | Event | Price |
|---|---|---|
| 3/18/2025 | Sold | $1,225,000+4.3%$425/sqft |
Source: | ||
| 3/17/2025 | Pending sale | $1,175,000$408/sqft |
Source: | ||
| 2/26/2025 | Contingent | $1,175,000$408/sqft |
Source: | ||
| 2/21/2025 | Listed for sale | $1,175,000+221.9%$408/sqft |
Source: | ||
| 5/5/2016 | Listing removed | $365,000$127/sqft |
Source: Reinhart Realtors #3238402 | ||
Public tax history
| Year | Property taxes | Tax assessment |
|---|---|---|
| 2025 | $13,485 | $366,300 +9.5% |
| 2024 | -- | $334,400 +8.8% |
| 2023 | -- | $307,400 +2.9% |
Find assessor info on the county website
Neighborhood: Sunset
Nearby schools
GreatSchools rating
- 8/10Wines Elementary SchoolGrades: PK-5Distance: 1 mi
- 8/10Forsythe Middle SchoolGrades: 6-8Distance: 0.8 mi
- 10/10Skyline High SchoolGrades: 9-12Distance: 1.5 mi
Schools provided by the listing agent
- Elementary: Wines Elementary School
- Middle: Forsythe Middle School
- High: Skyline High School
Source: MichRIC. This data may not be complete. We recommend contacting the local school district to confirm school assignments for this home.
Get a cash offer in 3 minutes
Find out how much your home could sell for in as little as 3 minutes with a no-obligation cash offer.
Estimated market value
$1,239,600
Get a cash offer in 3 minutes
Find out how much your home could sell for in as little as 3 minutes with a no-obligation cash offer.
Estimated market value
$1,239,600

