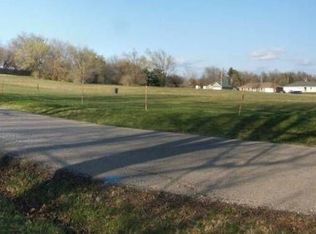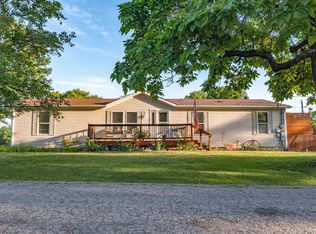Sold on 03/27/24
Price Unknown
1119 SW Osborne St, Topeka, KS 66604
4beds
1,880sqft
Single Family Residence, Residential
Built in 1964
15,000 Acres Lot
$215,300 Zestimate®
$--/sqft
$1,799 Estimated rent
Home value
$215,300
$194,000 - $235,000
$1,799/mo
Zestimate® history
Loading...
Owner options
Explore your selling options
What's special
Timeless Mid-Century beauty, tons of updates. Walk into this classic well constructed 60's built ranch home. This home was built to showcase and entertain. Walking in a large brick fireplace catches your eye, plenty of space for multi furnishing configurations, open to a large open dining area with plenty of light, which wraps around to an updated eat-in kitchen. Appliances are included with the home. Fun tile accents and unique features, with high-end cabinetry will provide plenty of cabinetry space and countertops to host. The hallway acts as a separate bedroom wing with three bedroom spaces viewing the oversized fenced in backyard. Fun options exist to transition a primary bedroom into a primary suite space. The backyard divides into two areas, a deck system you can imagine so festive with landscape lighting through the Summer months, and then enter the large back fenced in area for gardens, hobby space and so much more. With over 1800 finished square feet and a large amount of unfinished space, oversized attached garage, and 3 outbuildings, you will not be short on storage. This property is Stellar and waiting for you to place the finishing touches.
Zillow last checked: 8 hours ago
Listing updated: March 27, 2024 at 02:05pm
Listed by:
Darin Stephens 785-250-7278,
Stone & Story RE Group, LLC
Bought with:
Chris Glenn, SP00244483
Coldwell Banker American Home
Source: Sunflower AOR,MLS#: 232670
Facts & features
Interior
Bedrooms & bathrooms
- Bedrooms: 4
- Bathrooms: 2
- Full bathrooms: 2
Primary bedroom
- Level: Main
- Area: 257.76
- Dimensions: 16.11x16
Bedroom 2
- Level: Main
- Area: 99.51
- Dimensions: 10.7x9.3
Bedroom 3
- Level: Main
- Area: 104.86
- Dimensions: 10.7x9.8
Bedroom 4
- Level: Basement
- Dimensions: non conforming 12x16.9
Dining room
- Level: Main
Great room
- Level: Basement
Kitchen
- Level: Main
Laundry
- Level: Basement
- Dimensions: w/ mechanicals
Living room
- Level: Main
Heating
- Natural Gas
Cooling
- Central Air
Appliances
- Included: Electric Range, Refrigerator
- Laundry: In Basement, Separate Room
Features
- Flooring: Vinyl, Laminate
- Basement: Concrete
- Number of fireplaces: 1
- Fireplace features: One
Interior area
- Total structure area: 1,880
- Total interior livable area: 1,880 sqft
- Finished area above ground: 1,380
- Finished area below ground: 500
Property
Parking
- Parking features: Attached
- Has attached garage: Yes
Features
- Patio & porch: Deck, Covered
- Fencing: Wood
Lot
- Size: 15,000 Acres
- Dimensions: 100 x 150
Details
- Additional structures: Shed(s), Outbuilding
- Parcel number: R15238
- Special conditions: Standard,Arm's Length
Construction
Type & style
- Home type: SingleFamily
- Architectural style: Ranch
- Property subtype: Single Family Residence, Residential
Materials
- Brick
- Roof: Composition
Condition
- Year built: 1964
Utilities & green energy
- Water: Public
Community & neighborhood
Location
- Region: Topeka
- Subdivision: West Side
Price history
| Date | Event | Price |
|---|---|---|
| 3/27/2024 | Sold | -- |
Source: | ||
| 2/15/2024 | Pending sale | $244,000$130/sqft |
Source: | ||
| 2/9/2024 | Listed for sale | $244,000$130/sqft |
Source: | ||
Public tax history
| Year | Property taxes | Tax assessment |
|---|---|---|
| 2025 | -- | $25,887 +20.8% |
| 2024 | $3,297 +0.9% | $21,427 +2% |
| 2023 | $3,269 +9.7% | $21,008 +12% |
Find assessor info on the county website
Neighborhood: Woodbridge
Nearby schools
GreatSchools rating
- 7/10Mccarter Elementary SchoolGrades: PK-5Distance: 0.8 mi
- 6/10Landon Middle SchoolGrades: 6-8Distance: 0.7 mi
- 3/10Topeka West High SchoolGrades: 9-12Distance: 1.4 mi
Schools provided by the listing agent
- Elementary: Wanamaker Elementary School/USD 437
- Middle: Washburn Rural Middle School/USD 437
- High: Washburn Rural High School/USD 437
Source: Sunflower AOR. This data may not be complete. We recommend contacting the local school district to confirm school assignments for this home.

