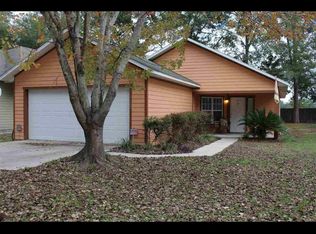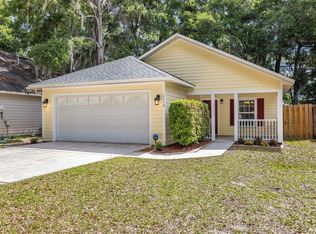You don't need to look any further than our home for your next house! This newer home is located just minutes from UF, I-75, and the Oaks Mall in an ideal part of Gainesville just off Tower Road. This home is also located on a street with no "through traffic" so it's good for families with kids. This wonderful home has 10ft ceilings throughout, an open, modern layout and a split floor plan. When you enter this home the fourth bedroom/study is to your left. The kitchen is open to the living room and the dining room giving the home a very open and spacious feel. We recently updated the kitchen and dining room from carpet to wood-look tile, and it looks great! The kitchen also has a newer, stainless steel fridge and dishwasher. New carpet was installed throughout the rest of the house in May 2025. Off the dining room there is a sliding glass door that leads out onto the wonderful, TREX deck that then leads to the large, fenced in back yard. Proceeding further inside is the hallway leading to the Master, 2nd and 3rd bedrooms. The bathrooms are both large, and the master bedroom offers a spacious walk-in closet. Medium or small pets are allowed with a monthly pet rental fee (Fee amount depends on type and size of pet). - A+ SCHOOL ZONING: Lawton Chiles Elementary, Kanapaha Middle School, Buchholz High School To inquire about renting this home, please submit a completed application with credit check approval through Zillow as we don't do in person showings without pre-approval through the Zillow application process. Feel free to call me with any questions. One year lease required, but a multi-year lease would also be an option. We plan on owning this home for many more years so you can feel comfortable that you can stay in this home as long you want without fear of being asked to move due to a sale.
This property is off market, which means it's not currently listed for sale or rent on Zillow. This may be different from what's available on other websites or public sources.

