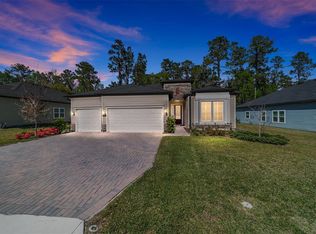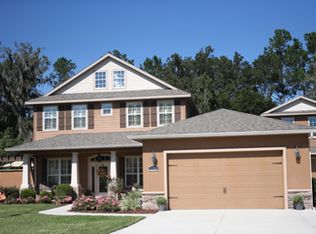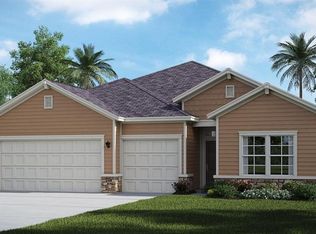1119 SE 42nd Rd, Ocala, FL 34480
Home value
$498,300
$443,000 - $558,000
$2,516/mo
Loading...
Owner options
Explore your selling options
What's special
Zillow last checked: 8 hours ago
Listing updated: July 21, 2025 at 02:07pm
Lisa Rogers 352-817-1486,
IT'S ALL ABOUT YOU...REAL ESTA 352-304-5687,
Melissa Townsend 843-321-0819,
IT'S ALL ABOUT YOU...REAL ESTA
Elizabeth Green, 3087914
PREMIER SOTHEBYS INT'L REALTY
Kristen Wenderfer, 3317723
PREMIER SOTHEBYS INT'L REALTY

Facts & features
Interior
Bedrooms & bathrooms
- Bedrooms: 4
- Bathrooms: 3
- Full bathrooms: 3
Primary bedroom
- Features: Ceiling Fan(s), En Suite Bathroom, Makeup/Vanity Space, Stone Counters, Water Closet/Priv Toilet, Walk-In Closet(s)
- Level: First
- Area: 214.2 Square Feet
- Dimensions: 15.3x14
Bedroom 2
- Features: Ceiling Fan(s), Built-in Closet
- Level: First
- Area: 120 Square Feet
- Dimensions: 10x12
Bedroom 3
- Features: Built-in Closet
- Level: First
- Area: 139.2 Square Feet
- Dimensions: 11.6x12
Bedroom 4
- Features: En Suite Bathroom, Built-in Closet
- Level: First
- Area: 127.2 Square Feet
- Dimensions: 10.6x12
Balcony porch lanai
- Level: First
- Area: 148.5 Square Feet
- Dimensions: 15x9.9
Dinette
- Level: First
- Area: 95.06 Square Feet
- Dimensions: 9.8x9.7
Dining room
- Level: First
- Area: 148.75 Square Feet
- Dimensions: 11.9x12.5
Kitchen
- Features: Pantry, Kitchen Island, Granite Counters, Stone Counters, Dual Closets
- Level: First
- Area: 384 Square Feet
- Dimensions: 24x16
Living room
- Features: No Closet
- Level: First
- Area: 272 Square Feet
- Dimensions: 17x16
Heating
- Heat Pump
Cooling
- Central Air
Appliances
- Included: Oven, Dishwasher, Disposal, Dryer, Microwave, Range, Refrigerator, Washer
- Laundry: Inside, Laundry Room
Features
- Ceiling Fan(s), Eating Space In Kitchen, Open Floorplan, Primary Bedroom Main Floor, Smart Home, Solid Surface Counters, Split Bedroom, Stone Counters, Thermostat, Walk-In Closet(s)
- Flooring: Carpet, Ceramic Tile
- Doors: Sliding Doors
- Windows: Blinds, Window Treatments
- Has fireplace: No
Interior area
- Total structure area: 3,069
- Total interior livable area: 2,292 sqft
Property
Parking
- Total spaces: 3
- Parking features: Garage - Attached
- Attached garage spaces: 3
- Details: Garage Dimensions: 28x21
Features
- Levels: One
- Stories: 1
- Patio & porch: Rear Porch, Screened
- Exterior features: Irrigation System, Private Mailbox
- Has view: Yes
- View description: Trees/Woods
Lot
- Size: 10,454 sqft
- Features: City Lot, Sidewalk
- Residential vegetation: Mature Landscaping
Details
- Parcel number: 3059806007
- Zoning: PD01
- Special conditions: None
Construction
Type & style
- Home type: SingleFamily
- Property subtype: Single Family Residence
Materials
- Cement Siding, Wood Frame
- Foundation: Slab
- Roof: Shingle
Condition
- Completed
- New construction: No
- Year built: 2023
Details
- Builder model: Tivoli
- Builder name: Lennar Homes
Utilities & green energy
- Sewer: Public Sewer
- Water: Public
- Utilities for property: Cable Available, Electricity Connected, Natural Gas Connected, Public, Sewer Connected, Water Connected
Community & neighborhood
Security
- Security features: Fire Alarm, Gated Community, Security Gate
Community
- Community features: Deed Restrictions, Gated Community - Guard, Sidewalks
Location
- Region: Ocala
- Subdivision: BELLECHASE OAK HAMMOCK
HOA & financial
HOA
- Has HOA: Yes
- HOA fee: $167 monthly
- Services included: 24-Hour Guard, Common Area Taxes
- Association name: Leland Management
Other fees
- Pet fee: $0 monthly
Other financial information
- Total actual rent: 0
Other
Other facts
- Listing terms: Cash,Conventional,FHA,VA Loan
- Ownership: Fee Simple
- Road surface type: Paved
Price history
| Date | Event | Price |
|---|---|---|
| 7/21/2025 | Sold | $500,000-4.8%$218/sqft |
Source: | ||
| 6/17/2025 | Pending sale | $525,000$229/sqft |
Source: | ||
| 4/21/2025 | Listed for sale | $525,000$229/sqft |
Source: | ||
| 2/20/2025 | Listing removed | $525,000$229/sqft |
Source: | ||
| 12/27/2024 | Price change | $525,000-7.1%$229/sqft |
Source: | ||
Public tax history
| Year | Property taxes | Tax assessment |
|---|---|---|
| 2024 | $3,393 +264.1% | $219,913 +339.8% |
| 2023 | $932 -14% | $50,000 -16.7% |
| 2022 | $1,084 +8.2% | $60,000 +20.7% |
Find assessor info on the county website
Neighborhood: 34480
Nearby schools
GreatSchools rating
- 6/10Shady Hill Elementary SchoolGrades: PK-5Distance: 1.6 mi
- 8/10Osceola Middle SchoolGrades: 6-8Distance: 2.7 mi
- 3/10Belleview High SchoolGrades: 9-12Distance: 5.3 mi
Schools provided by the listing agent
- Elementary: Shady Hill Elementary School
- Middle: Osceola Middle School
- High: Belleview High School
Source: Stellar MLS. This data may not be complete. We recommend contacting the local school district to confirm school assignments for this home.
Get a cash offer in 3 minutes
Find out how much your home could sell for in as little as 3 minutes with a no-obligation cash offer.
$498,300
Get a cash offer in 3 minutes
Find out how much your home could sell for in as little as 3 minutes with a no-obligation cash offer.
$498,300


