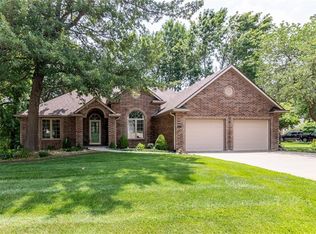Sold
Price Unknown
1119 S Ridgeview Dr, Warrensburg, MO 64093
3beds
2,020sqft
Single Family Residence
Built in 1976
4.2 Acres Lot
$414,400 Zestimate®
$--/sqft
$1,871 Estimated rent
Home value
$414,400
$319,000 - $539,000
$1,871/mo
Zestimate® history
Loading...
Owner options
Explore your selling options
What's special
This Executive home is nestled into the woods within city limits. Enjoy the convinces of what living in a city has to offer while also enjoying the tranquil surroundings of nature. This home sits on over 4 acres with a creek running beside it. Enjoy nature all day as deer, rabbits and many types of birds surround this home and greet you. This home is GREAT for entertaining both inside and outside. This home has 3 bedrooms, 2 1/2 Baths, a Family Room and a formal front sitting room with a large front window to enjoy the wild life from. The master bedroom features a fireplace and access to the large deck, the master bathroom features a soaking tub and a large tiled walk-in shower. The kitchen features beautiful custom wooden cabinets, stainless steel appliances and granite countertops. Enjoy cozy winter evenings in the family room that is off the kitchen in front of a see-thru fireplace. Main floor laundry and 1/2 bath complete the main floor. There is a FULL basem with approx and additional 2020 sq ft. The is an additional 2 car garage in the basement along with the 2 car garage on the main level. 6 ft fenced in back yard.
Zillow last checked: 8 hours ago
Listing updated: April 09, 2025 at 10:19am
Listing Provided by:
Donna Czerniak 660-422-2303,
Optimum Realty Group LLC
Bought with:
Hilary Baldwin, 2017003682
Platinum Realty LLC
Source: Heartland MLS as distributed by MLS GRID,MLS#: 2532388
Facts & features
Interior
Bedrooms & bathrooms
- Bedrooms: 3
- Bathrooms: 3
- Full bathrooms: 2
- 1/2 bathrooms: 1
Heating
- Forced Air, Natural Gas
Cooling
- Electric
Features
- Basement: Concrete,Full,Garage Entrance,Unfinished,Walk-Out Access
- Number of fireplaces: 2
- Fireplace features: Dining Room, Family Room, Master Bedroom
Interior area
- Total structure area: 2,020
- Total interior livable area: 2,020 sqft
- Finished area above ground: 2,020
- Finished area below ground: 0
Property
Parking
- Total spaces: 2
- Parking features: Attached, Basement, Garage Door Opener, Garage Faces Front, Garage Faces Rear
- Attached garage spaces: 2
Lot
- Size: 4.20 Acres
Details
- Parcel number: 119.030000000016.00
Construction
Type & style
- Home type: SingleFamily
- Property subtype: Single Family Residence
Materials
- Brick
- Roof: Composition
Condition
- Year built: 1976
Utilities & green energy
- Sewer: Septic Tank
- Water: Public
Community & neighborhood
Location
- Region: Warrensburg
- Subdivision: Other
HOA & financial
HOA
- Has HOA: No
Other
Other facts
- Listing terms: Cash,Conventional,FHA,USDA Loan,VA Loan
- Ownership: Private
Price history
| Date | Event | Price |
|---|---|---|
| 4/8/2025 | Sold | -- |
Source: | ||
| 2/25/2025 | Contingent | $410,000$203/sqft |
Source: | ||
| 2/23/2025 | Listed for sale | $410,000$203/sqft |
Source: | ||
Public tax history
| Year | Property taxes | Tax assessment |
|---|---|---|
| 2024 | $2,012 | $26,342 |
| 2023 | -- | $26,342 +4.3% |
| 2022 | -- | $25,247 |
Find assessor info on the county website
Neighborhood: 64093
Nearby schools
GreatSchools rating
- NAMaple Grove ElementaryGrades: PK-2Distance: 0.5 mi
- 4/10Warrensburg Middle SchoolGrades: 6-8Distance: 1.3 mi
- 5/10Warrensburg High SchoolGrades: 9-12Distance: 0.4 mi
