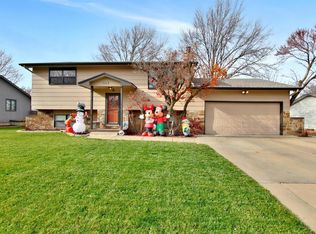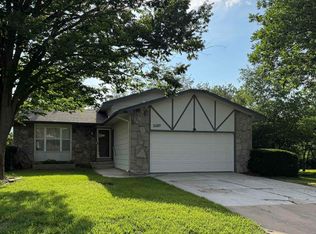Sold
Price Unknown
1119 S Hilltop Rd, Derby, KS 67037
3beds
1,884sqft
Single Family Onsite Built
Built in 1984
10,018.8 Square Feet Lot
$237,800 Zestimate®
$--/sqft
$1,853 Estimated rent
Home value
$237,800
$226,000 - $250,000
$1,853/mo
Zestimate® history
Loading...
Owner options
Explore your selling options
What's special
Great single-owner residence nestled in the desirable Woodlawn Heights addition of Derby. This charming ranch-style home offers 3 bedrooms and 2 bathrooms. Step onto the inviting covered porch and envision relaxing moments. The convenience of a oversized two-car attached garage adds to the appeal, while the large, fully fenced backyard with shed provides both privacy and space for outdoor activities. The full basement has a large family room and loads of potential, boasting ample storage capacity. Your search for a comfortable and well-maintained home ends here.
Zillow last checked: 8 hours ago
Listing updated: December 31, 2023 at 07:09pm
Listed by:
Kooper Sanders 316-990-5740,
High Point Realty, LLC,
Tammy Sanders 316-312-0351,
High Point Realty, LLC
Source: SCKMLS,MLS#: 629716
Facts & features
Interior
Bedrooms & bathrooms
- Bedrooms: 3
- Bathrooms: 2
- Full bathrooms: 2
Primary bedroom
- Description: Carpet
- Level: Main
- Area: 168
- Dimensions: 14x12
Bedroom
- Description: Carpet
- Level: Main
- Area: 144
- Dimensions: 12x12
Bedroom
- Description: Carpet
- Level: Main
- Area: 132
- Dimensions: 12X11
Dining room
- Description: Carpet
- Level: Main
- Area: 143
- Dimensions: 13x11
Family room
- Description: Carpet
- Level: Basement
- Area: 490
- Dimensions: 35X14
Kitchen
- Description: Carpet
- Level: Main
- Area: 143
- Dimensions: 13x11
Living room
- Description: Carpet
- Level: Main
- Area: 252
- Dimensions: 14x18
Storage
- Description: Concrete
- Level: Basement
- Area: 330
- Dimensions: 30X11
Storage
- Description: Concrete
- Level: Basement
- Area: 260
- Dimensions: 20X13
Heating
- Floor Furnace, Natural Gas
Cooling
- Central Air, Electric
Appliances
- Included: Dishwasher, Disposal, Refrigerator, Range
- Laundry: In Basement, 220 equipment
Features
- Ceiling Fan(s)
- Basement: Partially Finished
- Number of fireplaces: 1
- Fireplace features: One, Living Room, Glass Doors
Interior area
- Total interior livable area: 1,884 sqft
- Finished area above ground: 1,390
- Finished area below ground: 494
Property
Parking
- Total spaces: 2
- Parking features: Attached, Garage Door Opener
- Garage spaces: 2
Features
- Levels: One
- Stories: 1
- Patio & porch: Patio, Covered
- Exterior features: Guttering - ALL
- Fencing: Wood
Lot
- Size: 10,018 sqft
- Features: Standard
Details
- Parcel number: 234180220201000
Construction
Type & style
- Home type: SingleFamily
- Architectural style: Ranch
- Property subtype: Single Family Onsite Built
Materials
- Frame w/Less than 50% Mas
- Foundation: Full, Day Light
- Roof: Composition
Condition
- Year built: 1984
Utilities & green energy
- Gas: Natural Gas Available
- Utilities for property: Sewer Available, Natural Gas Available, Public
Community & neighborhood
Location
- Region: Derby
- Subdivision: WOODLAWN HEIGHTS
HOA & financial
HOA
- Has HOA: No
Other
Other facts
- Ownership: Individual
- Road surface type: Paved
Price history
Price history is unavailable.
Public tax history
| Year | Property taxes | Tax assessment |
|---|---|---|
| 2024 | $3,320 +4.4% | $24,518 +7% |
| 2023 | $3,179 +11.6% | $22,920 |
| 2022 | $2,848 +5% | -- |
Find assessor info on the county website
Neighborhood: 67037
Nearby schools
GreatSchools rating
- 6/10Park Hill Elementary SchoolGrades: PK-5Distance: 0.6 mi
- 6/10Derby Middle SchoolGrades: 6-8Distance: 1 mi
- 4/10Derby High SchoolGrades: 9-12Distance: 1.7 mi
Schools provided by the listing agent
- Elementary: Park Hill
- Middle: Derby
- High: Derby
Source: SCKMLS. This data may not be complete. We recommend contacting the local school district to confirm school assignments for this home.

