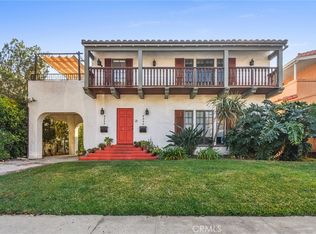Nestled in the picturesque South Carthay's Historic Preservation Area, this stunning lower-level unit captures the essence of 1930s Art Deco charm blended with modern elegance. This expansive residence spans nearly 2,000 square feet, boasting three generously sized bedrooms and two updated bathrooms. As you step inside , you're welcomed into a formal entry that leads you to a step-down living room, where light pours in through a large picture window, illuminating the refinished hardwood floors. The focal point of this grand living space is its cozy fireplace, making it the perfect spot for relaxing evenings at home. Adjacent to the living room is a formal dining room, ideally situated off the remodeled kitchen. This culinary space is a chef's delight, featuring newer appliances, a charming breakfast nook for casual meals, and a utility room equipped with a washer, dryer, and additional pantry space, ensuring practicality and convenience. Each of the three bedrooms is spacious, with two featuring walk-in closets, providing ample storage space. Additional highlights include 2 newer mini split units for comfort and access to a large backyard, perfect for outdoor entertaining or relaxation. Street parking is readily available with permits. This property offers a unique blend of historical architecture and modern amenities, making it an exceptional home for anyone appreciating style and comfort. Ideal proximity to Mid-Wilshire, LACMA, Restaurant Row on La Cienega Blvd., The Grove and Beverly Hills. Move-in ready!
House for rent
$4,800/mo
1119 S Crescent Heights Blvd, Los Angeles, CA 90035
3beds
2,000sqft
Price is base rent and doesn't include required fees.
Important information for renters during a state of emergency. Learn more.
Singlefamily
Available now
Cats, dogs OK
-- A/C
Dryer included laundry
On street parking
Central, fireplace
What's special
Cozy fireplaceLarge backyardFormal dining roomCharming breakfast nookNewer appliancesUtility roomRefinished hardwood floors
- 31 days
- on Zillow |
- -- |
- -- |
Travel times
Facts & features
Interior
Bedrooms & bathrooms
- Bedrooms: 3
- Bathrooms: 2
- Full bathrooms: 2
Rooms
- Room types: Breakfast Nook, Dining Room
Heating
- Central, Fireplace
Appliances
- Included: Dishwasher, Microwave, Oven, Range, Refrigerator
- Laundry: Dryer Included, In Kitchen, In Unit, Inside, Washer Included
Features
- Breakfast Nook, Center Hall, Eating Area In Dining Room, Formal Entry, Galley Kitchen, High Ceilings, Kitchen, Laundry, Living Room, Walk-In Closet(s)
- Flooring: Wood
- Has fireplace: Yes
Interior area
- Total interior livable area: 2,000 sqft
Property
Parking
- Parking features: On Street
- Details: Contact manager
Features
- Stories: 2
- Exterior features: Contact manager
Details
- Parcel number: 5087014018
Construction
Type & style
- Home type: SingleFamily
- Architectural style: Spanish
- Property subtype: SingleFamily
Condition
- Year built: 1934
Community & HOA
Location
- Region: Los Angeles
Financial & listing details
- Lease term: 12 Months
Price history
| Date | Event | Price |
|---|---|---|
| 4/28/2025 | Listed for rent | $4,800-3%$2/sqft |
Source: CRMLS #SR25058421 | ||
| 4/14/2025 | Listing removed | $4,950$2/sqft |
Source: CRMLS #SR25058421 | ||
| 3/17/2025 | Listed for rent | $4,950$2/sqft |
Source: CRMLS #SR25058421 | ||
| 5/28/2024 | Listing removed | -- |
Source: CRMLS #SR24081339 | ||
| 4/25/2024 | Listed for rent | $4,950$2/sqft |
Source: CRMLS #SR24081339 | ||
![[object Object]](https://photos.zillowstatic.com/fp/806c215f4610f61b2d497e9e36bd80ab-p_i.jpg)
