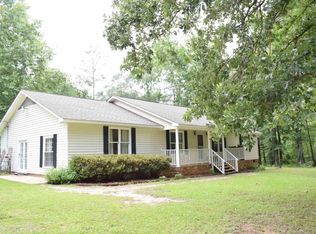Make this your dream home! Motivated Seller- all reasonable offers will be considered! $5000 in closing cost with acceptable offer! Custom all brick Ranch Style home with finished basement on 5 Wooded and Completely Fenced Acres & NO HOA! Bring your toys, ATV's, RV's Boat's - are welcome here! The our private heavily-wooded completely fenced 5 acres, with electric gate system at private drive. Over 4500sqft, 5 BD/3 Full & 2 ½ baths, FROG, finished basement includes game room w/pool table, wet bar, in-house gym, 12 x 27 Wkshop, tornado (safe) room and more! This custom all brick home with basement is nestled on 5 wooded acres in Blythewood. Chef’s kitchen with custom cabinets, including pull out storage drawers. Solid surface counter tops, custom pantry with roll out shelving, stainless steel Frigidaire Gallery appliances including refrigerator finish off this space! Kitchen is open to breakfast area and great room. Nexia Home Automation system with electronic door locks and interior & exterior lighting control access via smart phone. Vaulted great room with ¾ tongue and groove hardwood floors, entertainment center, gas log fireplace and 5.1 Surround sound pre-wire. Over 500sqft unfinished walk in attic space (can be finished), screen porch, oversized deck, whole house filtration system, 20 x 18 boat shed, 12 x 8 tractor shed, dog kennel with cedar dog house and 1 Year Home Protection Plan are just a few added features to this Dream Home! This Certified Pre-Owned Home offers a private country setting with all the conveniences!
This property is off market, which means it's not currently listed for sale or rent on Zillow. This may be different from what's available on other websites or public sources.
