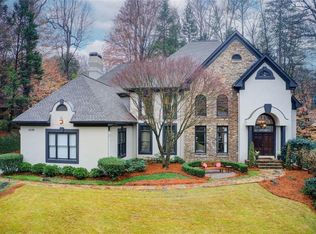Closed
$1,275,000
1119 Roxboro Point NE, Atlanta, GA 30324
5beds
5,843sqft
Single Family Residence
Built in 1990
0.41 Acres Lot
$1,283,800 Zestimate®
$218/sqft
$7,447 Estimated rent
Home value
$1,283,800
$1.17M - $1.41M
$7,447/mo
Zestimate® history
Loading...
Owner options
Explore your selling options
What's special
Welcome to your private oasis in the heart of Buckhead. This beautiful executive home offers an open floor plan with lots of natural light & perfect spaces ready to entertain all guests. The large windows throughout connect you with the outdoors while the spacious chef's kitchen offers Viking appliances, plenty of counter space and a great view to the breakfast area and great room. The family room offers an intimate setting; sit by the fire place and enjoy movie night at home. An en-suite guest bedroom on the main level compliment this fantastic floorplan. Follow me to the upper level with 3 secondary bedrooms. The owner's suite is very spacious with a fantastic flex space for an office/nursery or a retreat room; A bottle of wine and a book awaits you. The sitting area is ready for your morning coffee, sit by the window & fireplace and enjoy the morning views. Two walk in closets and a very spacious storage area. This home has more! A home office, kitchenette, gym, playroom, media room can all be found in the terrace level. This home has it all! Located in the very sought after Sara Smith School district minutes from all major highways, hospitals, best shopping, restaurants & more. Come take a look at the place you will soon call home.
Zillow last checked: 8 hours ago
Listing updated: March 13, 2025 at 06:48am
Listed by:
Leyla Lewis +14047695295,
Coldwell Banker Realty
Bought with:
Soraya Schneider, 413120
eXp Realty
Source: GAMLS,MLS#: 10444491
Facts & features
Interior
Bedrooms & bathrooms
- Bedrooms: 5
- Bathrooms: 6
- Full bathrooms: 5
- 1/2 bathrooms: 1
- Main level bathrooms: 1
- Main level bedrooms: 1
Heating
- Central
Cooling
- Central Air, Ceiling Fan(s)
Appliances
- Included: Dishwasher, Disposal, Refrigerator, Gas Water Heater, Microwave, Cooktop, Stainless Steel Appliance(s)
- Laundry: Mud Room
Features
- High Ceilings, Bookcases, Double Vanity, Soaking Tub, Walk-In Closet(s), Central Vacuum, Wet Bar
- Flooring: Hardwood, Laminate, Carpet, Tile
- Basement: Daylight,Interior Entry,Finished,Full,Exterior Entry
- Number of fireplaces: 4
- Fireplace features: Master Bedroom, Basement, Family Room, Living Room
Interior area
- Total structure area: 5,843
- Total interior livable area: 5,843 sqft
- Finished area above ground: 4,157
- Finished area below ground: 1,686
Property
Parking
- Total spaces: 2
- Parking features: Garage, Garage Door Opener
- Has garage: Yes
Features
- Levels: Three Or More
- Stories: 3
Lot
- Size: 0.41 Acres
- Features: Cul-De-Sac, Level
Details
- Parcel number: 17 000700140126
Construction
Type & style
- Home type: SingleFamily
- Architectural style: European
- Property subtype: Single Family Residence
Materials
- Synthetic Stucco
- Roof: Composition
Condition
- Resale
- New construction: No
- Year built: 1990
Utilities & green energy
- Sewer: Public Sewer
- Water: Public
- Utilities for property: Cable Available, Electricity Available, High Speed Internet, Sewer Available, Sewer Connected, Phone Available
Community & neighborhood
Community
- Community features: None
Location
- Region: Atlanta
- Subdivision: Roxboro Pointe
Other
Other facts
- Listing agreement: Exclusive Right To Sell
Price history
| Date | Event | Price |
|---|---|---|
| 3/12/2025 | Sold | $1,275,000-1.5%$218/sqft |
Source: | ||
| 2/9/2025 | Pending sale | $1,295,000$222/sqft |
Source: | ||
| 1/22/2025 | Listed for sale | $1,295,000$222/sqft |
Source: | ||
Public tax history
Tax history is unavailable.
Neighborhood: Pine Hills
Nearby schools
GreatSchools rating
- 6/10Smith Elementary SchoolGrades: PK-5Distance: 2 mi
- 6/10Sutton Middle SchoolGrades: 6-8Distance: 3.2 mi
- 8/10North Atlanta High SchoolGrades: 9-12Distance: 5.8 mi
Schools provided by the listing agent
- Elementary: Smith Primary/Elementary
- Middle: Sutton
- High: North Atlanta
Source: GAMLS. This data may not be complete. We recommend contacting the local school district to confirm school assignments for this home.
Get a cash offer in 3 minutes
Find out how much your home could sell for in as little as 3 minutes with a no-obligation cash offer.
Estimated market value
$1,283,800
Get a cash offer in 3 minutes
Find out how much your home could sell for in as little as 3 minutes with a no-obligation cash offer.
Estimated market value
$1,283,800
