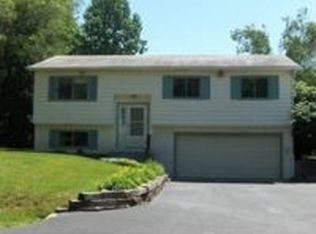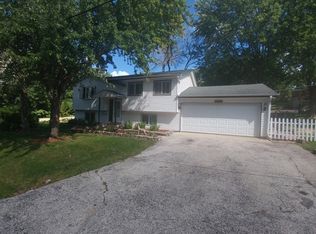Closed
$320,000
1119 Rolling Lane Rd, Johnsburg, IL 60051
3beds
1,679sqft
Single Family Residence
Built in 1975
0.27 Acres Lot
$347,400 Zestimate®
$191/sqft
$2,368 Estimated rent
Home value
$347,400
$320,000 - $375,000
$2,368/mo
Zestimate® history
Loading...
Owner options
Explore your selling options
What's special
This gorgeous 3 bedroom 2 full bath home is in a great Johnsburg location and in perfect move in condition. Close to Chain O' Lakes Access! Golf cart community! Many updates and upgrades throughout! Updated eat-in kitchen with sliders to large fenced backyard with 6 ft gated access. Golf cart ready! The living room and kitchen are the perfect space for entertaining! Good sized bedrooms w/full hall bath. First floor also has new flooring. Home has been freshly painted with new ceiling fans. Lower level features family room with cozy fireplace, laundry room and full bath. Two car attached heated garage plus 4 ft sidewalk connecting to large shed w/ power and exhaust fan on concrete slab. Additional updated and upgrades include; New retaining wall and privacy fence '23. Driveway addition '23. Washer/dryer/oven new '20. Well pump '20. Ejector pump '23. Leaf guard gutters. Polarized electrostatic whole house air filtration system. This house is a 10! Great location close to everything Johnsburg and surrounding areas has to offer. Just minutes to Metra too!
Zillow last checked: 8 hours ago
Listing updated: June 14, 2024 at 12:55pm
Listing courtesy of:
Heidi Peterson, ABR 815-385-6770,
RE/MAX Plaza
Bought with:
Sarah Leonard, E-PRO
Legacy Properties, A Sarah Leonard Company, LLC
Bradley Fox
Legacy Properties, A Sarah Leonard Company
Source: MRED as distributed by MLS GRID,MLS#: 12062589
Facts & features
Interior
Bedrooms & bathrooms
- Bedrooms: 3
- Bathrooms: 2
- Full bathrooms: 2
Primary bedroom
- Features: Flooring (Wood Laminate)
- Level: Main
- Area: 154 Square Feet
- Dimensions: 14X11
Bedroom 2
- Features: Flooring (Wood Laminate)
- Level: Main
- Area: 130 Square Feet
- Dimensions: 13X10
Bedroom 3
- Features: Flooring (Wood Laminate)
- Level: Main
- Area: 90 Square Feet
- Dimensions: 10X9
Dining room
- Features: Flooring (Wood Laminate)
- Level: Main
- Area: 110 Square Feet
- Dimensions: 11X10
Family room
- Features: Flooring (Vinyl)
- Level: Lower
- Area: 144 Square Feet
- Dimensions: 12X12
Kitchen
- Features: Kitchen (Eating Area-Table Space), Flooring (Wood Laminate)
- Level: Main
- Area: 100 Square Feet
- Dimensions: 10X10
Laundry
- Features: Flooring (Vinyl)
- Level: Lower
- Area: 132 Square Feet
- Dimensions: 12X11
Living room
- Features: Flooring (Wood Laminate)
- Level: Main
- Area: 195 Square Feet
- Dimensions: 15X13
Other
- Level: Lower
- Area: 60 Square Feet
- Dimensions: 10X6
Heating
- Natural Gas, Forced Air
Cooling
- Central Air
Appliances
- Included: Range, Refrigerator, Washer, Dryer
Features
- Flooring: Laminate
- Basement: Finished,Partial,Daylight
- Number of fireplaces: 1
- Fireplace features: Family Room
Interior area
- Total structure area: 1,679
- Total interior livable area: 1,679 sqft
Property
Parking
- Total spaces: 2
- Parking features: Asphalt, Garage Door Opener, Heated Garage, On Site, Garage Owned, Attached, Garage
- Attached garage spaces: 2
- Has uncovered spaces: Yes
Accessibility
- Accessibility features: No Disability Access
Features
- Levels: Bi-Level
- Patio & porch: Deck, Porch
Lot
- Size: 0.27 Acres
- Dimensions: 75X145
Details
- Additional structures: Shed(s)
- Parcel number: 1018429016
- Special conditions: None
- Other equipment: Water-Softener Owned
Construction
Type & style
- Home type: SingleFamily
- Architectural style: Bi-Level
- Property subtype: Single Family Residence
Materials
- Vinyl Siding, Brick
- Roof: Asphalt
Condition
- New construction: No
- Year built: 1975
Utilities & green energy
- Sewer: Septic Tank
- Water: Well
Community & neighborhood
Community
- Community features: Water Rights, Street Paved
Location
- Region: Johnsburg
- Subdivision: Rolling Acres
Other
Other facts
- Has irrigation water rights: Yes
- Listing terms: Conventional
- Ownership: Fee Simple
Price history
| Date | Event | Price |
|---|---|---|
| 6/14/2024 | Sold | $320,000+7%$191/sqft |
Source: | ||
| 5/24/2024 | Contingent | $299,000$178/sqft |
Source: | ||
| 5/22/2024 | Listed for sale | $299,000+86.9%$178/sqft |
Source: | ||
| 4/28/2020 | Sold | $160,000+35%$95/sqft |
Source: Public Record Report a problem | ||
| 10/12/1995 | Sold | $118,500$71/sqft |
Source: Public Record Report a problem | ||
Public tax history
| Year | Property taxes | Tax assessment |
|---|---|---|
| 2024 | $4,720 +4.3% | $83,147 +11.6% |
| 2023 | $4,525 -2.2% | $74,491 +7.8% |
| 2022 | $4,627 -3.2% | $69,108 +7.4% |
Find assessor info on the county website
Neighborhood: 60051
Nearby schools
GreatSchools rating
- 5/10James C Bush Elementary SchoolGrades: 3-5Distance: 1.2 mi
- 4/10Johnsburg Jr High SchoolGrades: 6-8Distance: 1.1 mi
- 5/10Johnsburg High SchoolGrades: 9-12Distance: 1.9 mi
Schools provided by the listing agent
- Elementary: Ringwood School Primary Ctr
- Middle: Johnsburg Junior High School
- High: Johnsburg High School
- District: 12
Source: MRED as distributed by MLS GRID. This data may not be complete. We recommend contacting the local school district to confirm school assignments for this home.

Get pre-qualified for a loan
At Zillow Home Loans, we can pre-qualify you in as little as 5 minutes with no impact to your credit score.An equal housing lender. NMLS #10287.
Sell for more on Zillow
Get a free Zillow Showcase℠ listing and you could sell for .
$347,400
2% more+ $6,948
With Zillow Showcase(estimated)
$354,348
