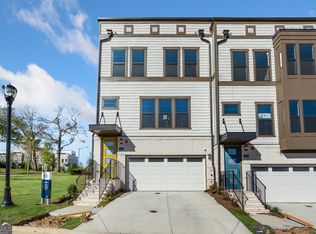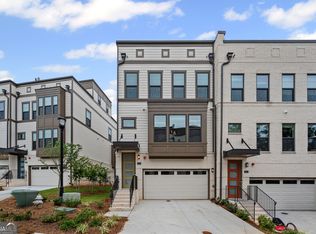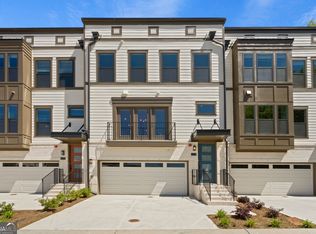Closed
$774,506
1119 Rivard Cir NW, Atlanta, GA 30318
3beds
--sqft
Single Family Residence
Built in 2024
435.6 Square Feet Lot
$776,000 Zestimate®
$--/sqft
$4,559 Estimated rent
Home value
$776,000
$706,000 - $846,000
$4,559/mo
Zestimate® history
Loading...
Owner options
Explore your selling options
What's special
This beautiful Hutton townhome, located in Upper West Midtown, provides the ultimate in 4-story living. Open concept floor plan, with large kitchen island, stainless steel appliances, quartz countertops, with sunroom and rear deck. Hardwoods throughout, including bedrooms. Rainfall shower, two separate walk-in closets, in owner's suite. Front & rear rooftop terraces offers Atlanta skyline views, with bright loft on 4th floor. Lower level gameroom and full bath, with patio and private backyard, completes this stunning townhome. Neighborhood boasts community pool, lots of greenspace, sidewalks and is extremely dog-friendly. This community is near Midtown, Buckhead, and The Battery, with close proximity to Westside Provisions, The Works, Westside Reservoir Park and so much more! Ready for March move-in!
Zillow last checked: 8 hours ago
Listing updated: May 02, 2025 at 09:36am
Listed by:
Jaymie Dimbath 404-777-0267,
Pulte Realty of Georgia, Inc
Bought with:
No Sales Agent, 0
Non-Mls Company
Source: GAMLS,MLS#: 10455503
Facts & features
Interior
Bedrooms & bathrooms
- Bedrooms: 3
- Bathrooms: 5
- Full bathrooms: 3
- 1/2 bathrooms: 2
Kitchen
- Features: Kitchen Island, Pantry
Heating
- Central, Electric, Zoned
Cooling
- Central Air, Zoned
Appliances
- Included: Dishwasher, Disposal, Gas Water Heater, Microwave
- Laundry: In Hall, Laundry Closet, Upper Level
Features
- Double Vanity, High Ceilings, Tray Ceiling(s), Walk-In Closet(s)
- Flooring: Carpet, Hardwood, Tile
- Windows: Double Pane Windows
- Basement: Bath Finished,Exterior Entry,Finished,Interior Entry
- Has fireplace: No
- Common walls with other units/homes: End Unit,No One Above,No One Below
Interior area
- Total structure area: 0
- Finished area above ground: 0
- Finished area below ground: 0
Property
Parking
- Total spaces: 2
- Parking features: Basement, Garage, Garage Door Opener, Side/Rear Entrance
- Has attached garage: Yes
Features
- Levels: Three Or More
- Stories: 3
- Patio & porch: Deck
- Exterior features: Balcony, Other
- Body of water: None
Lot
- Size: 435.60 sqft
- Features: Zero Lot Line
Details
- Parcel number: 170221LL7656
Construction
Type & style
- Home type: SingleFamily
- Architectural style: Brick Front,Contemporary,Other
- Property subtype: Single Family Residence
- Attached to another structure: Yes
Materials
- Concrete, Other
- Foundation: Slab
- Roof: Composition,Other
Condition
- New Construction
- New construction: Yes
- Year built: 2024
Details
- Warranty included: Yes
Utilities & green energy
- Sewer: Public Sewer
- Water: Public
- Utilities for property: Cable Available, Electricity Available, High Speed Internet, Natural Gas Available, Phone Available, Sewer Available, Underground Utilities, Water Available
Green energy
- Energy efficient items: Appliances, Insulation, Thermostat, Water Heater
Community & neighborhood
Security
- Security features: Carbon Monoxide Detector(s), Security System, Smoke Detector(s)
Community
- Community features: Park, Pool, Sidewalks, Street Lights, Near Shopping
Location
- Region: Atlanta
- Subdivision: Altus At The Quarter
HOA & financial
HOA
- Has HOA: Yes
- HOA fee: $4,440 annually
- Services included: Insurance, Maintenance Structure, Maintenance Grounds, Reserve Fund, Sewer, Swimming, Trash, Water
Other
Other facts
- Listing agreement: Exclusive Right To Sell
- Listing terms: Cash,Conventional,FHA,VA Loan
Price history
| Date | Event | Price |
|---|---|---|
| 4/21/2025 | Sold | $774,506 |
Source: | ||
| 3/7/2025 | Pending sale | $774,506 |
Source: | ||
| 2/9/2025 | Price change | $774,506-0.1% |
Source: | ||
| 1/24/2025 | Price change | $775,506+51.5% |
Source: | ||
| 1/7/2025 | Price change | $511,990+0.6% |
Source: | ||
Public tax history
Tax history is unavailable.
Neighborhood: Bolton
Nearby schools
GreatSchools rating
- 8/10Bolton AcademyGrades: PK-5Distance: 1 mi
- 6/10Sutton Middle SchoolGrades: 6-8Distance: 2.2 mi
- 8/10North Atlanta High SchoolGrades: 9-12Distance: 3.5 mi
Schools provided by the listing agent
- Elementary: Bolton
- Middle: Sutton
- High: North Atlanta
Source: GAMLS. This data may not be complete. We recommend contacting the local school district to confirm school assignments for this home.
Get a cash offer in 3 minutes
Find out how much your home could sell for in as little as 3 minutes with a no-obligation cash offer.
Estimated market value
$776,000


