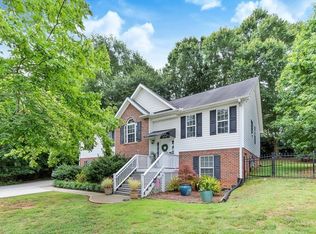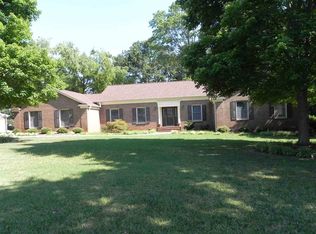Sold for $349,000 on 07/14/23
$349,000
1119 Reed Rd, Anderson, SC 29621
3beds
1,850sqft
Single Family Residence
Built in 2000
0.46 Acres Lot
$362,900 Zestimate®
$189/sqft
$1,991 Estimated rent
Home value
$362,900
$345,000 - $381,000
$1,991/mo
Zestimate® history
Loading...
Owner options
Explore your selling options
What's special
Exceptional location and southern charm. This traditional brick home is move-in ready and just moments from AnMed campus, restaurants, and shops. The fully-fenced backyard gives everyone room to enjoy the outdoors. This home's thoughtful floorplan, complete with upgraded kitchen, makes everyday living a joy. The main-level primary en-suite includes jetted tub, double sinks, step-in shower, and walk-in closet. Two additional bedrooms and a bonus room provide ample space for work, play, rest, fitness, or whatever your household may need. Swimspa endless pool provides lap-swim style resistance from the privacy of your fully-fenced yard. The expanded concrete driveway means there is a space for everyone, and everything. Customize your own art studio, playhouse, man cave, or she shed in the powered outbuilding. New roof (2018), new America Standard gas pack (2019), and upgraded deck provide years of worry-free homeownership. Exterior lighting. Ample attic storage. Less than 10-min drive to AnMed campus, Target, restaurants, shops, and I-85 with direct access to Atlanta and Greenville. All offers welcome!
Zillow last checked: 8 hours ago
Listing updated: October 03, 2024 at 01:21pm
Listed by:
Kathryn Watson 864-722-2151,
Monaghan Co Real Estate
Bought with:
AGENT NONMEMBER
NONMEMBER OFFICE
Source: WUMLS,MLS#: 20258915 Originating MLS: Western Upstate Association of Realtors
Originating MLS: Western Upstate Association of Realtors
Facts & features
Interior
Bedrooms & bathrooms
- Bedrooms: 3
- Bathrooms: 2
- Full bathrooms: 2
- Main level bathrooms: 2
- Main level bedrooms: 3
Heating
- Gas
Cooling
- Central Air, Forced Air
Appliances
- Included: Convection Oven, Dryer, Dishwasher, Electric Oven, Electric Range, Electric Water Heater, Disposal, Microwave, Refrigerator, Washer
- Laundry: Washer Hookup, Electric Dryer Hookup
Features
- Tray Ceiling(s), Ceiling Fan(s), Cathedral Ceiling(s), Dual Sinks, French Door(s)/Atrium Door(s), Fireplace, Granite Counters, Garden Tub/Roman Tub, Bath in Primary Bedroom, Main Level Primary, Pull Down Attic Stairs, Separate Shower, Vaulted Ceiling(s), Walk-In Closet(s), Walk-In Shower, Window Treatments, Breakfast Area
- Flooring: Carpet, Ceramic Tile, Hardwood, Wood
- Doors: French Doors
- Windows: Blinds
- Basement: None,Crawl Space
- Has fireplace: Yes
Interior area
- Total structure area: 1,850
- Total interior livable area: 1,850 sqft
- Finished area above ground: 1,850
- Finished area below ground: 0
Property
Parking
- Total spaces: 2
- Parking features: Attached, Garage, Driveway, Garage Door Opener
- Attached garage spaces: 2
Accessibility
- Accessibility features: Low Threshold Shower
Features
- Levels: One
- Stories: 1
- Patio & porch: Deck, Front Porch
- Exterior features: Deck, Fence, Pool, Porch
- Pool features: Above Ground
- Has spa: Yes
- Spa features: Hot Tub
- Fencing: Yard Fenced
Lot
- Size: 0.46 Acres
- Features: City Lot, Subdivision, Sloped, Trees
Details
- Parcel number: 1482301003
Construction
Type & style
- Home type: SingleFamily
- Architectural style: Traditional
- Property subtype: Single Family Residence
Materials
- Brick
- Foundation: Crawlspace
- Roof: Architectural,Shingle
Condition
- Year built: 2000
Utilities & green energy
- Sewer: Public Sewer
- Water: Public
- Utilities for property: Cable Available, Electricity Available, Natural Gas Available, Phone Available, Sewer Available, Water Available
Community & neighborhood
Location
- Region: Anderson
- Subdivision: Stratford Terra
HOA & financial
HOA
- Has HOA: No
Other
Other facts
- Listing agreement: Exclusive Right To Sell
- Listing terms: USDA Loan
Price history
| Date | Event | Price |
|---|---|---|
| 7/14/2023 | Sold | $349,000$189/sqft |
Source: | ||
| 6/1/2023 | Contingent | $349,000$189/sqft |
Source: | ||
| 5/8/2023 | Price change | $349,000-6.9%$189/sqft |
Source: | ||
| 3/17/2023 | Listed for sale | $375,000$203/sqft |
Source: | ||
| 3/6/2023 | Contingent | $375,000$203/sqft |
Source: | ||
Public tax history
| Year | Property taxes | Tax assessment |
|---|---|---|
| 2024 | -- | $20,830 +117.7% |
| 2023 | $3,811 +1.7% | $9,570 |
| 2022 | $3,748 +9.5% | $9,570 +22.1% |
Find assessor info on the county website
Neighborhood: 29621
Nearby schools
GreatSchools rating
- 6/10Concord Elementary SchoolGrades: PK-5Distance: 0.8 mi
- 7/10Mccants Middle SchoolGrades: 6-8Distance: 1.2 mi
- 8/10T. L. Hanna High SchoolGrades: 9-12Distance: 2.2 mi
Schools provided by the listing agent
- Elementary: Concord Elem
- Middle: Mccants Middle
- High: Tl Hanna High
Source: WUMLS. This data may not be complete. We recommend contacting the local school district to confirm school assignments for this home.

Get pre-qualified for a loan
At Zillow Home Loans, we can pre-qualify you in as little as 5 minutes with no impact to your credit score.An equal housing lender. NMLS #10287.
Sell for more on Zillow
Get a free Zillow Showcase℠ listing and you could sell for .
$362,900
2% more+ $7,258
With Zillow Showcase(estimated)
$370,158
