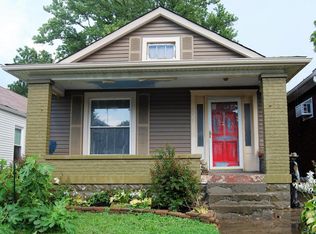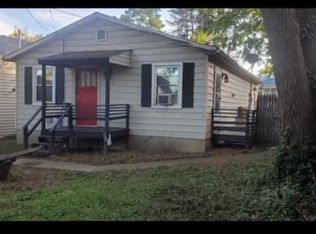Modern amenities + historic charm in one of Louisville's prime locations! This 1920s bungalow has been COMPLETELY RENOVATED TOP TO BOTTOM & is situated between Germantown & the Highlands! The freshly painted exterior & new landscaping will catch your eye from the curb. The charming covered front porch greets you as you enter the open plan living space with newly refinished ORIGINAL HARDWOOD FLOORS! The living room opens to the dining & updated kitchen which features ALL NEW shaker white cabinetry, granite countertops, modern tile backsplash, & stainless appliances. A modern barn door offers access to the primary bedroom with NEW carpet (Install 4-14-21), in-room vanity/planning desk, & completely renovated en suite. Two additional bedrooms, both with hardwood floors, & a second UPDATED
This property is off market, which means it's not currently listed for sale or rent on Zillow. This may be different from what's available on other websites or public sources.

